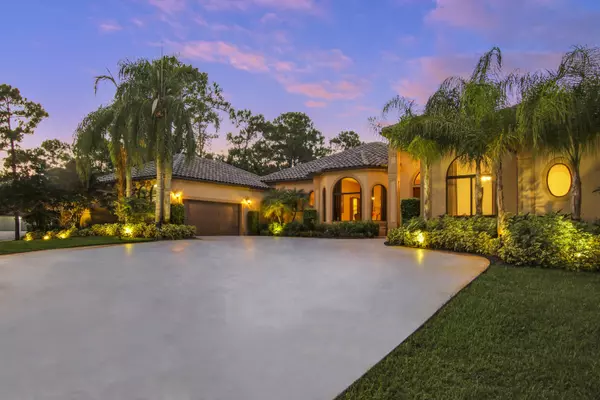Bought with Waterfront Properties & Club C
For more information regarding the value of a property, please contact us for a free consultation.
1312 SE Colony WAY Jupiter, FL 33478
Want to know what your home might be worth? Contact us for a FREE valuation!

Our team is ready to help you sell your home for the highest possible price ASAP
Key Details
Sold Price $890,000
Property Type Single Family Home
Sub Type Single Family Detached
Listing Status Sold
Purchase Type For Sale
Square Footage 3,906 sqft
Price per Sqft $227
Subdivision The Links - Ranch Colony
MLS Listing ID RX-10535702
Sold Date 12/13/19
Style Contemporary,Mediterranean
Bedrooms 4
Full Baths 4
Half Baths 1
Construction Status Resale
HOA Fees $78/mo
HOA Y/N Yes
Year Built 1994
Annual Tax Amount $10,221
Tax Year 2018
Lot Size 1.102 Acres
Property Description
A Patch of Paradise right on the Dye Preserve Golf Club in The Links at Ranch Colony! This palatial 4 bedroom and 4.5 bathroom home boasts beautiful finishes and features throughout. Volume ceilings, complete impact glass, engineered hard wood and marble flooring, and an onyx fireplace with light feature. Whole house generator and New Roof (2018). The beautifully appointed kitchen features sleek custom cabinetry, custom countertops, and high-end Viking stainless appliances. Updated garage features built-ins and epoxy flooring. Step onto the capacious patio to find world-class golf front views and a tranquil pool/spa, making it the perfect space to entertain friends and family! The Dye Preserve Golf course is home to numerous golf pros and offers golfers a challenging golfing experience!
Location
State FL
County Martin
Community Ranch Colony The Links
Area 5040
Zoning RES
Rooms
Other Rooms Cabana Bath, Den/Office, Family, Laundry-Inside, Laundry-Util/Closet, Pool Bath, Storage
Master Bath Dual Sinks, Mstr Bdrm - Ground, Mstr Bdrm - Sitting, Separate Shower, Separate Tub, Whirlpool Spa
Interior
Interior Features Entry Lvl Lvng Area, Fireplace(s), Kitchen Island, Laundry Tub, Split Bedroom, Volume Ceiling, Walk-in Closet
Heating Central, Electric
Cooling Ceiling Fan, Central, Electric
Flooring Ceramic Tile, Other, Wood Floor
Furnishings Unfurnished
Exterior
Exterior Feature Auto Sprinkler, Fence
Parking Features 2+ Spaces, Driveway, Garage - Attached, Golf Cart
Garage Spaces 3.0
Pool Inground, Spa
Community Features Sold As-Is
Utilities Available Cable, Electric, Septic, Underground, Well Water
Amenities Available Bike - Jog, Golf Course, Horse Trails, Horses Permitted
Waterfront Description Canal Width 1 - 80
View Canal, Golf
Roof Type Barrel,Concrete Tile
Present Use Sold As-Is
Exposure South
Private Pool Yes
Building
Lot Description 1 to < 2 Acres, Paved Road, Private Road, West of US-1
Story 1.00
Unit Features On Golf Course
Foundation CBS
Construction Status Resale
Schools
Middle Schools Dr. David L. Anderson Middle School
High Schools South Fork High School
Others
Pets Allowed Yes
HOA Fee Include Common Areas
Senior Community No Hopa
Restrictions Buyer Approval,Lease OK w/Restrict
Security Features Burglar Alarm,Gate - Manned
Acceptable Financing Cash, Conventional
Horse Property No
Membership Fee Required No
Listing Terms Cash, Conventional
Financing Cash,Conventional
Read Less



