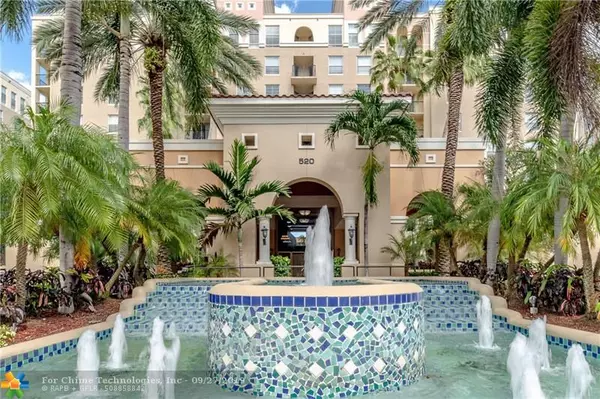For more information regarding the value of a property, please contact us for a free consultation.
520 SE 5th Ave #1401 Fort Lauderdale, FL 33301
Want to know what your home might be worth? Contact us for a FREE valuation!

Our team is ready to help you sell your home for the highest possible price ASAP
Key Details
Sold Price $240,000
Property Type Condo
Sub Type Condo
Listing Status Sold
Purchase Type For Sale
Square Footage 894 sqft
Price per Sqft $268
Subdivision Las Olas By The River
MLS Listing ID F10195855
Sold Date 03/02/20
Style Condo 5+ Stories
Bedrooms 1
Full Baths 1
Construction Status Resale
HOA Fees $436/mo
HOA Y/N Yes
Year Built 2001
Annual Tax Amount $3,384
Tax Year 2018
Property Description
Remodeled 1 bedroom 1 bathroom unit in sought after Las Olas By The River building. This fourth floor unit features wooden laminate floors and modern finishes throughout. Upgraded bathroom, washer and dryer in unit. Spacious den that can be used as an office, extra room, dining room or additional living area. Sit back and relax in the balcony overlooking the club area, greenery and peaceful fountain. High impact windows and accordion shutters on balcony doors. Great community with security, pool, spa, game room, bar, gym, cabanas and much more. Desirable location at the heart of Fort Lauderdale. Walking distance from museums, theaters, restaurants, night life, shopping and much more. 10 minutes from the beach and Fort Lauderdale Airport.
Location
State FL
County Broward County
Community Las Olas By The Rive
Area Ft Ldale Se (3280;3600;3800)
Building/Complex Name LAS OLAS BY THE RIVER
Rooms
Bedroom Description Sitting Area - Master Bedroom
Other Rooms Den/Library/Office
Dining Room Dining/Living Room
Interior
Interior Features First Floor Entry, Other Interior Features
Heating Central Heat, Electric Heat
Cooling Ceiling Fans, Central Cooling, Electric Cooling
Flooring Other Floors, Tile Floors
Equipment Dishwasher, Dryer, Electric Range, Microwave, Refrigerator, Washer
Exterior
Exterior Feature Barbeque, Open Balcony
Parking Features Attached
Amenities Available Bar, Bbq/Picnic Area, Billiard Room, Business Center, Cabana, Fitness Center, Pool, Private Pool, Spa/Hot Tub
Water Access N
Private Pool No
Building
Unit Features Club Area View,Garden View
Foundation Cbs Construction
Unit Floor 4
Construction Status Resale
Schools
Elementary Schools Croissant Park
Middle Schools New River
High Schools Stranahan
Others
Pets Allowed Yes
HOA Fee Include 436
Senior Community No HOPA
Restrictions Ok To Lease,Okay To Lease 1st Year
Security Features Doorman,Card Entry,Garage Secured
Acceptable Financing Cash, Conventional, FHA, VA
Membership Fee Required No
Listing Terms Cash, Conventional, FHA, VA
Special Listing Condition As Is
Pets Allowed Restrictions Or Possible Restrictions
Read Less

Bought with RE/MAX FIRST



