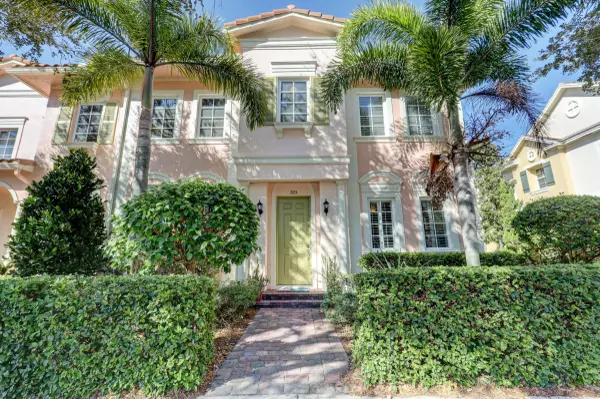Bought with BEX Realty, LLC
For more information regarding the value of a property, please contact us for a free consultation.
725 Dakota DR Jupiter, FL 33458
Want to know what your home might be worth? Contact us for a FREE valuation!

Our team is ready to help you sell your home for the highest possible price ASAP
Key Details
Sold Price $409,000
Property Type Townhouse
Sub Type Townhouse
Listing Status Sold
Purchase Type For Sale
Square Footage 2,310 sqft
Price per Sqft $177
Subdivision Canterbury Place
MLS Listing ID RX-10574734
Sold Date 04/24/20
Bedrooms 3
Full Baths 2
Half Baths 1
Construction Status Resale
HOA Fees $400/mo
HOA Y/N Yes
Year Built 2006
Annual Tax Amount $4,454
Tax Year 2018
Lot Size 2,884 Sqft
Property Description
Beautifully kept largest model townhome (tallow) in Canterbury. End unit! Three bedrooms, 2.5 baths +den. Newer Samsung black stainless steel appliances. Gorgeous over-sized kitchen with full granite backsplash, extra cabinetry, and island. 2015 AC, 8 foot doors, modern volume knockdown ceilings. All hurricane rated impact glass ALL WINDOWS. Plantation shutters, updated master bath with designer top. Bamboo and tile flooring in main areas. Neutral color with bright natural light. Bonus den. Huge master. Private brick paver courtyard patio with garden like setting. Overhead garage storage. Fresh paint. Bright. Close to gorgeous community pool, fitness/ clubhouse. Immaculate! Fee includes hbo/cable/internet, insurance, landscape, roof. pressure clean, termite and exterior pain
Location
State FL
County Palm Beach
Area 5100
Zoning MXD(ci
Rooms
Other Rooms Den/Office, Laundry-Util/Closet
Master Bath Dual Sinks, Separate Shower, Separate Tub
Interior
Interior Features Closet Cabinets, Upstairs Living Area, Volume Ceiling, Walk-in Closet
Heating Central
Cooling Central
Flooring Carpet, Ceramic Tile, Wood Floor
Furnishings Furniture Negotiable
Exterior
Garage Spaces 2.0
Utilities Available Public Sewer, Public Water
Amenities Available Community Room, Fitness Center, Manager on Site, Pool
Waterfront Description None
Exposure South
Private Pool No
Building
Lot Description < 1/4 Acre
Story 2.00
Foundation CBS
Construction Status Resale
Others
Pets Allowed No
Senior Community No Hopa
Restrictions Buyer Approval,Lease OK,Lease OK w/Restrict,Tenant Approval
Acceptable Financing Cash, Conventional
Horse Property No
Membership Fee Required No
Listing Terms Cash, Conventional
Financing Cash,Conventional
Read Less



