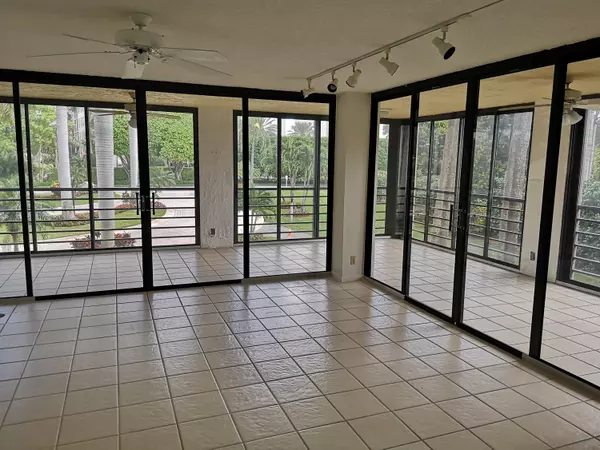Bought with RE/MAX Advantage Plus
For more information regarding the value of a property, please contact us for a free consultation.
7564 Regency Lake DR 201 Boca Raton, FL 33433
Want to know what your home might be worth? Contact us for a FREE valuation!

Our team is ready to help you sell your home for the highest possible price ASAP
Key Details
Sold Price $225,000
Property Type Condo
Sub Type Condo/Coop
Listing Status Sold
Purchase Type For Sale
Square Footage 1,962 sqft
Price per Sqft $114
Subdivision Regency At Boca Pointe Condo
MLS Listing ID RX-10612026
Sold Date 05/20/20
Style 4+ Floors,Traditional
Bedrooms 3
Full Baths 2
Half Baths 1
Construction Status Resale
HOA Fees $800/mo
HOA Y/N Yes
Year Built 1987
Annual Tax Amount $4,424
Tax Year 2019
Lot Size 6.825 Acres
Property Description
Excellent location and extremely well priced, this spacious and airy 2 bedroom and 2.5 bathroom condo comes with 2 coveted parking spots and a den! Only steps away from the pool, this unit has an open floor plan and an impressive 47' glassed-in porch. This is a great opportunity for a custom renovation in the prestigious Village of Regency in popular Boca Pointe. Each building in the complex has only 2 units per floor and all share a magnificent large tropical pool. Enjoy a COUNTRY CLUB lifestyle with no mandatory club membership in Boca Pointe. Don't miss the chance to make this your own! DEL PRADO SCHOOL DISTRICT! ***Optional club membership plans.***
Location
State FL
County Palm Beach
Community Boca Pointe
Area 4680
Zoning RS
Rooms
Other Rooms Den/Office, Glass Porch, Laundry-Util/Closet
Master Bath Separate Shower, Separate Tub
Interior
Interior Features Elevator, Fire Sprinkler, Roman Tub, Walk-in Closet
Heating Central, Electric
Cooling Central, Electric
Flooring Carpet, Ceramic Tile, Other
Furnishings Unfurnished
Exterior
Exterior Feature Wrap Porch
Parking Features 2+ Spaces, Assigned, Covered, Guest, Street
Community Features Bank Owned, Sold As-Is
Utilities Available Cable, Electric, Public Sewer, Public Water
Amenities Available Clubhouse, Game Room, Pool, Sauna, Sidewalks, Spa-Hot Tub, Street Lights, Trash Chute
Waterfront Description None
View Garden
Roof Type Other
Present Use Bank Owned,Sold As-Is
Exposure East
Private Pool No
Building
Story 8.00
Unit Features Corner
Foundation CBS
Unit Floor 2
Construction Status Resale
Schools
Elementary Schools Del Prado Elementary School
Middle Schools Omni Middle School
High Schools Spanish River Community High School
Others
Pets Allowed No
HOA Fee Include Cable,Common Areas,Elevator,Insurance-Bldg,Lawn Care,Maintenance-Exterior,Pool Service,Reserve Funds,Roof Maintenance,Security,Water
Senior Community No Hopa
Restrictions Buyer Approval,Interview Required,Lease OK w/Restrict,No Truck/RV,Other,Tenant Approval
Security Features Gate - Manned,Lobby,Security Patrol
Acceptable Financing Cash, Conventional
Horse Property No
Membership Fee Required No
Listing Terms Cash, Conventional
Financing Cash,Conventional
Read Less



