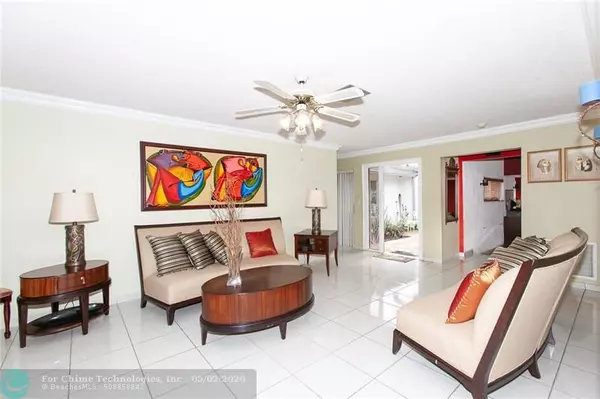For more information regarding the value of a property, please contact us for a free consultation.
9331 NW 36th Pl Sunrise, FL 33351
Want to know what your home might be worth? Contact us for a FREE valuation!

Our team is ready to help you sell your home for the highest possible price ASAP
Key Details
Sold Price $356,500
Property Type Single Family Home
Sub Type Single
Listing Status Sold
Purchase Type For Sale
Square Footage 1,734 sqft
Price per Sqft $205
Subdivision Welleby
MLS Listing ID F10212696
Sold Date 08/28/20
Style No Pool/No Water
Bedrooms 3
Full Baths 2
Construction Status Resale
HOA Fees $12/qua
HOA Y/N Yes
Year Built 1974
Annual Tax Amount $2,001
Tax Year 2018
Lot Size 5,994 Sqft
Property Description
Lovely and Spacious 4 bedrm model currently a 3/2. Cul da sac street limits traffic and adds privacy. Formal Dining Room and nice size Living Room. Exceptionally well maintained with Newer A/C, all newer kitchen appliances in Upgraded Granite kitchen, Gutters 2 years new and newer windows thruout. Bright with numerous sliding doors accessing the large fenced yard or front porch area. This Home has all tile flooring with Wood Floors in Master suite. Sitting area in Master is in some of this model, the 4th bedroom. Bathrooms are upgraded as well. Master Bath w/entry French door, has Extra Large Jacuzzi spa tub and custom closet cabinetry. Large Family room w/access to side yard. Community has city Tennis Club and Pool short distance from this home. Plus access to Sunrise Civic Center.
Location
State FL
County Broward County
Area Tamarac/Snrs/Lderhl (3650-3670;3730-3750;3820-3850)
Zoning RS-5
Rooms
Bedroom Description Entry Level,Sitting Area - Master Bedroom
Other Rooms Attic, Family Room, Garage Converted, Utility Room/Laundry
Dining Room Formal Dining
Interior
Interior Features First Floor Entry, Built-Ins, Closet Cabinetry, Pantry, Roman Tub, Stacked Bedroom
Heating Central Heat, Electric Heat
Cooling Ceiling Fans, Central Cooling, Electric Cooling
Flooring Laminate, Tile Floors, Wood Floors
Equipment Dishwasher, Disposal, Dryer, Electric Range, Electric Water Heater, Fire Alarm, Icemaker, Microwave, Owned Burglar Alarm, Refrigerator, Self Cleaning Oven, Smoke Detector, Washer, Washer/Dryer Hook-Up
Furnishings Unfurnished
Exterior
Exterior Feature Barbeque, Deck, Exterior Lighting, Fence, Open Porch, Patio, Room For Pool
Parking Features Attached
Water Access N
View Garden View, Other View
Roof Type Comp Shingle Roof
Private Pool No
Building
Lot Description Less Than 1/4 Acre Lot
Foundation Cbs Construction
Sewer Municipal Sewer
Water Municipal Water
Construction Status Resale
Others
Pets Allowed Yes
HOA Fee Include 36
Senior Community No HOPA
Restrictions No Restrictions,Ok To Lease
Acceptable Financing Cash, Conventional, FHA, VA
Membership Fee Required No
Listing Terms Cash, Conventional, FHA, VA
Special Listing Condition As Is
Pets Allowed No Restrictions
Read Less

Bought with Omega SBA Realty



