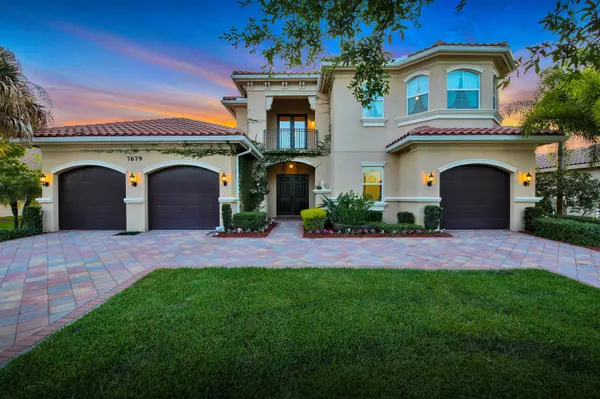Bought with Sutter & Nugent LLC
For more information regarding the value of a property, please contact us for a free consultation.
7679 Maywood Crest DR Palm Beach Gardens, FL 33412
Want to know what your home might be worth? Contact us for a FREE valuation!

Our team is ready to help you sell your home for the highest possible price ASAP
Key Details
Sold Price $995,000
Property Type Single Family Home
Sub Type Single Family Detached
Listing Status Sold
Purchase Type For Sale
Square Footage 4,310 sqft
Price per Sqft $230
Subdivision Bay Hill Estates
MLS Listing ID RX-10617978
Sold Date 08/31/20
Style Contemporary
Bedrooms 4
Full Baths 4
Half Baths 1
Construction Status Resale
HOA Fees $253/mo
HOA Y/N Yes
Leases Per Year 2
Year Built 2014
Annual Tax Amount $14,393
Tax Year 2019
Lot Size 0.502 Acres
Property Description
Move right into this immaculate and highly upgraded ''Buttonwood'' in the Preserve at Bay Hill Estates. With over $250,000 quality and designer upgrades, this impressive and meticulously maintained home sits on a half-acre lot with a bright exposure. Artfully mixing warm traditional upgrades with sleek and contemporary lines, this home is a perfect representation of transitional design. The 2017 Saltwater pool and spa is accentuated with opulent travertine pavers, a gas fire pit, fruit trees and vegetable gardens--all overlooking incredible sunset views. Bask in the large, private, picturesque backyard and enjoy the serene backdrop of forever nature preserve. Inside, soaring ceilings and an impressive circular staircase greet you the moment you enter.
Location
State FL
County Palm Beach
Community Bay Hill Estates
Area 5540
Zoning RE
Rooms
Other Rooms Den/Office, Family, Great, Laundry-Inside, Media, Recreation, Storage
Master Bath Dual Sinks, Mstr Bdrm - Ground, Mstr Bdrm - Sitting, Separate Shower, Spa Tub & Shower, Whirlpool Spa
Interior
Interior Features Bar, Built-in Shelves, Closet Cabinets, Ctdrl/Vault Ceilings, Decorative Fireplace, Entry Lvl Lvng Area, Foyer, French Door, Kitchen Island, Laundry Tub, Pantry, Roman Tub, Sky Light(s), Split Bedroom, Upstairs Living Area, Walk-in Closet, Wet Bar
Heating Central, Zoned
Cooling Central, Zoned
Flooring Carpet, Marble, Wood Floor
Furnishings Unfurnished
Exterior
Exterior Feature Auto Sprinkler, Awnings, Covered Balcony, Covered Patio, Custom Lighting, Fence, Fruit Tree(s), Open Balcony, Open Patio, Open Porch
Parking Features 2+ Spaces, Drive - Circular, Driveway, Garage - Attached, RV/Boat
Garage Spaces 3.0
Pool Child Gate, Equipment Included, Heated, Inground, Salt Chlorination, Spa
Community Features Deed Restrictions
Utilities Available Electric, Public Sewer, Public Water
Amenities Available Clubhouse, Picnic Area, Putting Green, Sidewalks, Street Lights, Tennis
Waterfront Description Lake
View Garden, Lake, Other, Pool
Roof Type Barrel,S-Tile
Present Use Deed Restrictions
Exposure East
Private Pool Yes
Building
Lot Description 1/2 to < 1 Acre, Cul-De-Sac
Story 2.00
Unit Features Multi-Level
Foundation CBS
Construction Status Resale
Schools
Middle Schools Western Pines Community Middle
High Schools Seminole Ridge Community High School
Others
Pets Allowed Yes
HOA Fee Include Cable,Security
Senior Community No Hopa
Restrictions Commercial Vehicles Prohibited,Lease OK
Security Features Burglar Alarm,Gate - Manned,Private Guard
Acceptable Financing Cash, Conventional
Horse Property No
Membership Fee Required No
Listing Terms Cash, Conventional
Financing Cash,Conventional
Read Less



