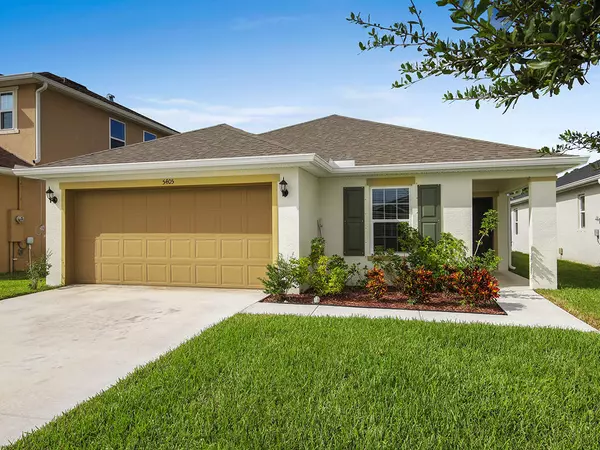Bought with Watson Realty Corp
For more information regarding the value of a property, please contact us for a free consultation.
5405 NW Pine Trail CIR Port Saint Lucie, FL 34983
Want to know what your home might be worth? Contact us for a FREE valuation!

Our team is ready to help you sell your home for the highest possible price ASAP
Key Details
Sold Price $228,500
Property Type Single Family Home
Sub Type Single Family Detached
Listing Status Sold
Purchase Type For Sale
Square Footage 1,365 sqft
Price per Sqft $167
Subdivision Pine Trace Third Replat
MLS Listing ID RX-10657248
Sold Date 10/13/20
Style Other Arch,Ranch
Bedrooms 3
Full Baths 2
Construction Status Resale
HOA Fees $48/mo
HOA Y/N Yes
Year Built 2018
Annual Tax Amount $4,867
Tax Year 2020
Lot Size 4,792 Sqft
Property Description
Attention first-time home buyers, empty nesters & seasonal residents! You can move right in to this FRESHLY PAINTED, easy to care for home that features a Great Room open floor plan. While the main living areas are tiled, the 3 bedrooms have just had BRAND NEW carpeting installed. Fully equipped kitchen has pretty white cabinets and stainless steel applinces. Only two years old and in like-new condition! Plenty of windows bring in the light and the sliders open up to an extended paver patio that backs to green space. Close to all major conveniences of shopping,dining,I-95 & the Turnpike. Beaches are about 20 minutes away. Owner has just paid for a transferrable HVAC policy for bi-annual check-ups on the AC. This is a move-in ready home in a sweet little community that you're sure to enjoy!
Location
State FL
County St. Lucie
Area 7370
Zoning Planne
Rooms
Other Rooms Great, Laundry-Inside
Master Bath Combo Tub/Shower, Dual Sinks, Mstr Bdrm - Ground
Interior
Interior Features Entry Lvl Lvng Area, Foyer, Pantry, Split Bedroom
Heating Electric
Cooling Ceiling Fan, Electric
Flooring Carpet, Ceramic Tile
Furnishings Unfurnished
Exterior
Exterior Feature Auto Sprinkler, Open Patio, Room for Pool, Zoned Sprinkler
Parking Features 2+ Spaces, Driveway, Garage - Attached
Garage Spaces 2.0
Utilities Available Cable, Electric, Public Sewer, Public Water
Amenities Available Playground
Waterfront Description None
View Garden
Roof Type Comp Shingle
Exposure South
Private Pool No
Building
Lot Description < 1/4 Acre
Story 1.00
Foundation Block, CBS
Construction Status Resale
Schools
Elementary Schools Northport K-8 School
Middle Schools Southern Oaks Middle School
High Schools Fort Pierce Central High School
Others
Pets Allowed Yes
HOA Fee Include Common Areas,Manager
Senior Community No Hopa
Restrictions Lease OK
Acceptable Financing Cash, Conventional, FHA, VA
Horse Property No
Membership Fee Required No
Listing Terms Cash, Conventional, FHA, VA
Financing Cash,Conventional,FHA,VA
Read Less



