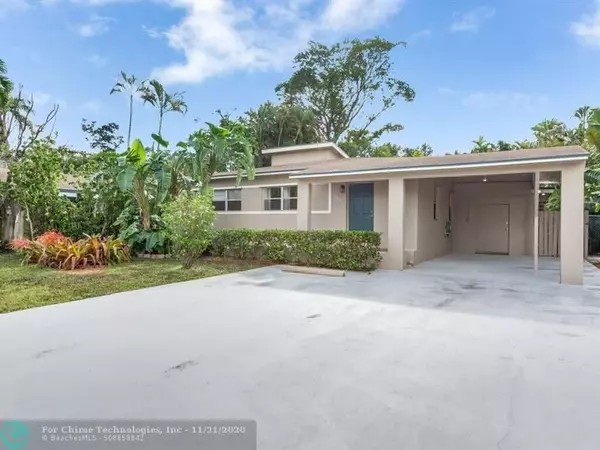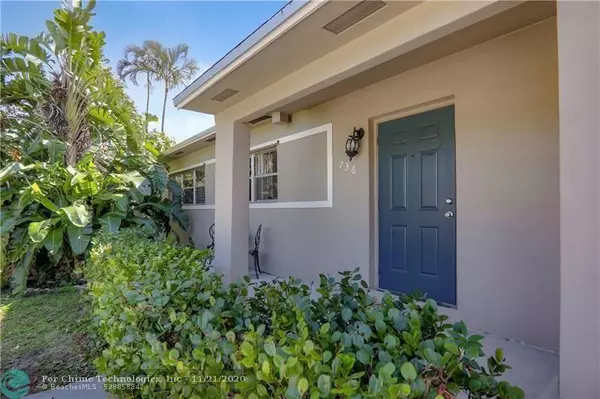For more information regarding the value of a property, please contact us for a free consultation.
736 NW 19th St Fort Lauderdale, FL 33311
Want to know what your home might be worth? Contact us for a FREE valuation!

Our team is ready to help you sell your home for the highest possible price ASAP
Key Details
Sold Price $356,000
Property Type Single Family Home
Sub Type Single
Listing Status Sold
Purchase Type For Sale
Square Footage 1,978 sqft
Price per Sqft $179
Subdivision Progresso First Add 31-35
MLS Listing ID F10259770
Sold Date 12/30/20
Style No Pool/No Water
Bedrooms 5
Full Baths 3
Construction Status Resale
HOA Y/N No
Year Built 1953
Annual Tax Amount $4,579
Tax Year 2019
Lot Size 7,661 Sqft
Property Description
Amazing 4 bed 2 bath home w/ STUDIO attached for extra income!!!(or a family member that needs extra privacy) .... Minutes to downtown Wilton Manors and centrally located to Las Olas and Ft. Lauderdale beach. This home features: An updated kitchen with granite countertops and wood cabinets, newer appliances. Original refinished hardwood floors, , Large master suite, NO HOA !! Brand NEW ROOF 2019. Electrical updated 2019.Hurricane shutters, Well maintained nothing left to do but move-in and enjoy!! Private covered deck so you can enjoy your large fenced backyard. Plenty of parking, freshly painted inside and out and waiting for you!!
Location
State FL
County Broward County
Area Ft Ldale Nw(3390-3400;3460;3540-3560;3720;3810)
Zoning RDS-15
Rooms
Bedroom Description At Least 1 Bedroom Ground Level,Master Bedroom Ground Level
Other Rooms Family Room, Separate Guest/In-Law Quarters, Maid/In-Law Quarters, Storage Room, Utility Room/Laundry
Dining Room Dining/Living Room
Interior
Interior Features Built-Ins, Closet Cabinetry, Split Bedroom, Walk-In Closets
Heating Central Heat, Electric Heat
Cooling Central Cooling, Electric Cooling
Flooring Tile Floors, Wood Floors
Equipment Dishwasher, Disposal, Dryer, Electric Range, Electric Water Heater, Microwave, Refrigerator, Washer
Exterior
Exterior Feature Deck, Fence, Open Balcony, Open Porch, Room For Pool, Storm/Security Shutters
Water Access N
View Garden View
Roof Type Comp Shingle Roof
Private Pool No
Building
Lot Description Less Than 1/4 Acre Lot
Foundation Cbs Construction
Sewer Municipal Sewer
Water Municipal Water
Construction Status Resale
Schools
Elementary Schools Marshall;Thurgd
Middle Schools Sunrise
High Schools Dillard High
Others
Pets Allowed Yes
Senior Community No HOPA
Restrictions No Restrictions
Acceptable Financing Cash, Conventional, FHA, FHA-Va Approved
Membership Fee Required No
Listing Terms Cash, Conventional, FHA, FHA-Va Approved
Special Listing Condition As Is
Pets Allowed No Restrictions
Read Less

Bought with Brookfield Executive Real Esta



