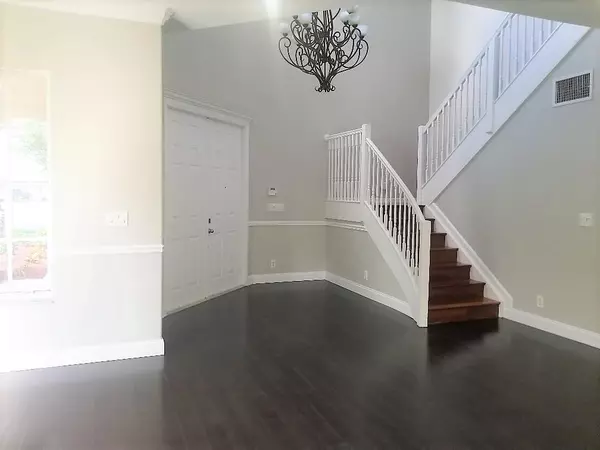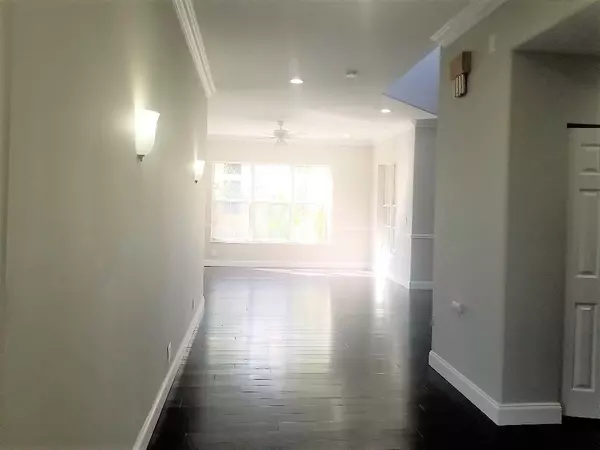Bought with Campbell & Rosemurgy Real Est
For more information regarding the value of a property, please contact us for a free consultation.
1196 Creekside DR Wellington, FL 33414
Want to know what your home might be worth? Contact us for a FREE valuation!

Our team is ready to help you sell your home for the highest possible price ASAP
Key Details
Sold Price $555,000
Property Type Single Family Home
Sub Type Single Family Detached
Listing Status Sold
Purchase Type For Sale
Square Footage 3,823 sqft
Price per Sqft $145
Subdivision Black Diamond Ph 1
MLS Listing ID RX-10672357
Sold Date 01/19/21
Style < 4 Floors,Contemporary,Multi-Level
Bedrooms 5
Full Baths 4
Construction Status Resale
HOA Fees $298/mo
HOA Y/N Yes
Year Built 2003
Annual Tax Amount $9,153
Tax Year 2020
Lot Size 10,175 Sqft
Property Description
A perfect family entertainer in the highly sought-after community of Black Diamond located in Wellington Florida. If you've been searching to move your family into the perfect location-then this is it! This 2 story single family expansive pool home boast almost 3800 square feet under air. 5 bedrooms, 4 bathrooms, 3 car garage will store all the toys and cars. promise to allow every member their own sanctuary and space! 4 bedrooms and 3 bathrooms on 2nd level including the star attraction master suite with walk-in closet, master bathroom has dual sink vanities, roman tub, separate shower and bidet! 1 guest bedroom and bathroom on the 1st floor. Open concept floor plan, vaulted/volume ceilings, formal living room & formal dining room, family room, upstairs loft can be used as den or office
Location
State FL
County Palm Beach
Area 5520
Zoning PUD
Rooms
Other Rooms Family, Laundry-Inside, Laundry-Util/Closet, Loft
Master Bath Bidet, Combo Tub/Shower, Dual Sinks, Mstr Bdrm - Upstairs, Separate Shower, Separate Tub
Interior
Interior Features Ctdrl/Vault Ceilings, Entry Lvl Lvng Area, Kitchen Island, Laundry Tub, Pantry, Roman Tub, Split Bedroom, Volume Ceiling, Walk-in Closet
Heating Central, Electric
Cooling Ceiling Fan, Central, Electric
Flooring Carpet, Ceramic Tile, Wood Floor
Furnishings Unfurnished
Exterior
Exterior Feature Covered Patio, Open Balcony
Parking Features 2+ Spaces, Drive - Decorative, Garage - Attached
Garage Spaces 3.0
Pool Child Gate, Inground
Community Features Gated Community
Utilities Available Cable, Electric, Public Sewer, Public Water, Water Available
Amenities Available Clubhouse, Fitness Center, Game Room, Sidewalks, Tennis
Waterfront Description Lake
View Lake
Roof Type S-Tile
Exposure Northwest
Private Pool Yes
Building
Lot Description < 1/4 Acre, Cul-De-Sac, Paved Road, Public Road, Sidewalks, West of US-1
Story 2.00
Unit Features Multi-Level
Foundation CBS
Construction Status Resale
Schools
Elementary Schools Elbridge Gale Elementary School
Middle Schools Emerald Cove Middle School
High Schools Palm Beach Central High School
Others
Pets Allowed Yes
HOA Fee Include Cable,Common Areas,Lawn Care
Senior Community No Hopa
Restrictions Buyer Approval,Commercial Vehicles Prohibited,Interview Required,Lease OK,Tenant Approval
Security Features Gate - Manned
Acceptable Financing Cash, Conventional, FHA
Horse Property No
Membership Fee Required No
Listing Terms Cash, Conventional, FHA
Financing Cash,Conventional,FHA
Read Less



