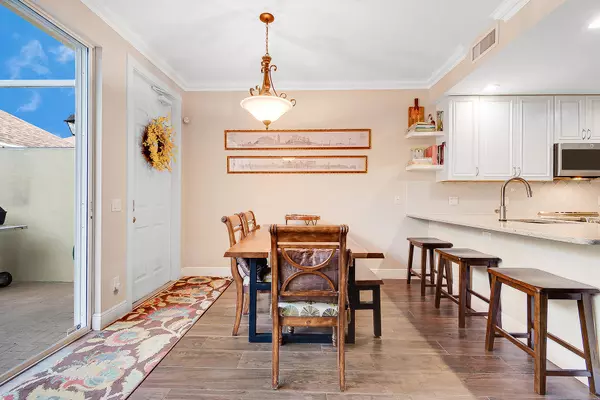Bought with Reback Realty, Inc
For more information regarding the value of a property, please contact us for a free consultation.
173 Bermuda DR Jupiter, FL 33458
Want to know what your home might be worth? Contact us for a FREE valuation!

Our team is ready to help you sell your home for the highest possible price ASAP
Key Details
Sold Price $540,000
Property Type Townhouse
Sub Type Townhouse
Listing Status Sold
Purchase Type For Sale
Square Footage 1,800 sqft
Price per Sqft $300
Subdivision Island At Abacoa
MLS Listing ID RX-10701660
Sold Date 04/16/21
Style Townhouse,Traditional
Bedrooms 3
Full Baths 2
Half Baths 1
Construction Status Resale
HOA Fees $273/mo
HOA Y/N Yes
Year Built 1999
Annual Tax Amount $4,581
Tax Year 2020
Lot Size 2,407 Sqft
Property Description
This spectacular, 3 BR/2.5BA/2 car garage townhouse with large screened in courtyard is located in the prestigious, highly sought after community, Island at Abacoa! Home is meticulously kept, completely updated with wood grain porcelain tile throughout, crown molding ,decorative paneling, chefs kitchen features new GE cafe appliances and quartz countertop. Updated bathrooms and central vacuum. Newer A/C with award winning HALO whole home in-duct air purifier! The clubhouse and community pool/park are steps from your front door! Behind the home you can enjoy expansive green space. Centrally located, The Abacoa Town Center, The Alton Town Center, Roger Dean Stadium, The Abocoa Golf Course, are all within minutes from home.
Location
State FL
County Palm Beach
Area 5330
Zoning MXD(ci
Rooms
Other Rooms Family, Great, Laundry-Util/Closet
Master Bath Bidet, Dual Sinks, Mstr Bdrm - Upstairs, Separate Shower, Separate Tub
Interior
Interior Features Entry Lvl Lvng Area, Volume Ceiling, Walk-in Closet
Heating Central
Cooling Ceiling Fan, Central
Flooring Carpet, Ceramic Tile, Wood Floor
Furnishings Unfurnished
Exterior
Parking Features 2+ Spaces, Driveway, Garage - Attached
Garage Spaces 2.0
Utilities Available Cable, Electric, Public Sewer, Public Water
Amenities Available Clubhouse, Playground, Pool
Waterfront Description None
View Clubhouse, Garden, Pool
Roof Type Comp Shingle
Exposure Northeast
Private Pool No
Building
Lot Description < 1/4 Acre
Story 2.00
Foundation CBS
Construction Status Resale
Schools
Elementary Schools Lighthouse Elementary School
Middle Schools Independence Middle School
High Schools William T. Dwyer High School
Others
Pets Allowed Yes
HOA Fee Include Cable,Common Areas,Insurance-Bldg,Lawn Care,Management Fees,Pool Service,Roof Maintenance,Trash Removal
Senior Community No Hopa
Restrictions Buyer Approval
Acceptable Financing Cash, Conventional
Horse Property No
Membership Fee Required No
Listing Terms Cash, Conventional
Financing Cash,Conventional
Read Less



