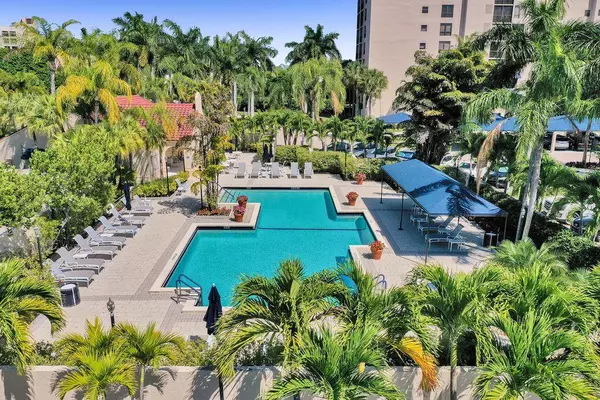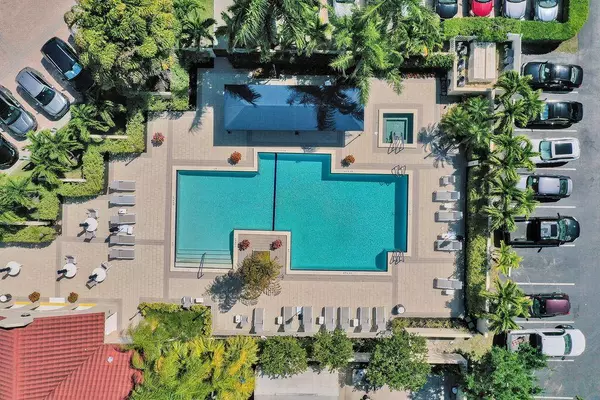Bought with Granath Realty Group, Inc
For more information regarding the value of a property, please contact us for a free consultation.
7580 Regency Lake DR 301 Boca Raton, FL 33433
Want to know what your home might be worth? Contact us for a FREE valuation!

Our team is ready to help you sell your home for the highest possible price ASAP
Key Details
Sold Price $540,000
Property Type Condo
Sub Type Condo/Coop
Listing Status Sold
Purchase Type For Sale
Square Footage 1,962 sqft
Price per Sqft $275
Subdivision Regency At Boca Pointe Condo
MLS Listing ID RX-10708339
Sold Date 05/20/21
Bedrooms 3
Full Baths 2
Half Baths 1
Construction Status Resale
HOA Fees $833/mo
HOA Y/N Yes
Year Built 1987
Annual Tax Amount $1,141
Tax Year 2020
Property Description
This is the one you've been waiting for! Completely remodeled 3/2.5 sprawling condo overlooking Boca Pointe's golf course. Tastefully designed in neutral colors for discerning tastes! Semi-private elevator takes you to only two units with private entrance foyer. Walk into an elegant foyer that opens into expansive open living room and dining room. Huge wrap-around balcony with beautiful views. Master suite has elegant master bathroom with soaking tub and large shower. Large walk-in closet with built-ins. 2nd Bedroom has remodeled en-suite bathroom for privacy. Stylish white kitchen with high-end backsplash and SS appliances with additional eat-in dining area. Large indoor laundry room. This condo feels like a single family home! Do nothing but move right in! Paradise in Boca Pointe!
Location
State FL
County Palm Beach
Area 4680
Zoning RS
Rooms
Other Rooms Great, Laundry-Util/Closet
Master Bath Separate Shower, Separate Tub
Interior
Interior Features Elevator, Foyer, Split Bedroom, Walk-in Closet
Heating Central, Electric
Cooling Central, Electric
Flooring Vinyl Floor
Furnishings Furniture Negotiable
Exterior
Parking Features Assigned
Community Features Gated Community
Utilities Available Cable, Electric, Public Sewer, Public Water
Amenities Available Clubhouse, Community Room, Elevator, Golf Course, Pickleball, Pool, Tennis
Waterfront Description Lake
Exposure South
Private Pool No
Building
Story 8.00
Foundation CBS
Unit Floor 3
Construction Status Resale
Schools
Elementary Schools Del Prado Elementary School
Middle Schools Omni Middle School
High Schools Spanish River Community High School
Others
Pets Allowed No
HOA Fee Include Cable,Common Areas,Insurance-Bldg,Lawn Care,Maintenance-Exterior,Parking,Pool Service,Security,Sewer,Trash Removal,Water
Senior Community No Hopa
Restrictions Buyer Approval
Acceptable Financing Cash, Conventional, VA
Horse Property No
Membership Fee Required No
Listing Terms Cash, Conventional, VA
Financing Cash,Conventional,VA
Read Less



