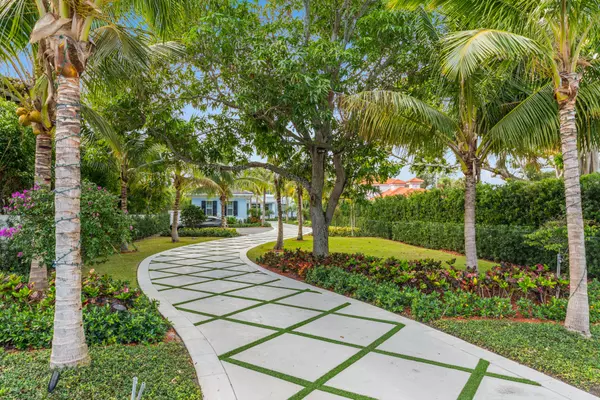Bought with Coldwell Banker Realty
For more information regarding the value of a property, please contact us for a free consultation.
316 W Riverside DR Jupiter, FL 33469
Want to know what your home might be worth? Contact us for a FREE valuation!

Our team is ready to help you sell your home for the highest possible price ASAP
Key Details
Sold Price $5,900,000
Property Type Single Family Home
Sub Type Single Family Detached
Listing Status Sold
Purchase Type For Sale
Square Footage 5,397 sqft
Price per Sqft $1,093
Subdivision Riverside On The Loxahatchee
MLS Listing ID RX-10695999
Sold Date 05/25/21
Style Contemporary,Other Arch
Bedrooms 5
Full Baths 5
Half Baths 2
Construction Status New Construction
HOA Y/N No
Year Built 2016
Annual Tax Amount $40,133
Tax Year 2020
Lot Size 0.438 Acres
Property Description
Rare opportunity to purchase this 2016-built new riverfront estate featuring panoramic views accentuated by the infinity-edge pool seeming to flow into the Loxahatchee River, situated in a premier location along the river and in town, about 5 minutes to the ocean via car or boat. This custom waterfront residence offers plenty of nature light in the open floor plan concept with 5 bedroom 4.2 bath main house plus the separate 1 bedroom, 1 bath with spacious living area and kitchenette guesthouse. Eco friendly designed with new solar panels and new electric solar shades creates low overhead and smart technology with state-of-the-art Control4 smart-home automation controls lighting, surround sound system, tv and AC controls, make this a unique home.
Location
State FL
County Palm Beach
Community Riverside On The Loxahatchee
Area 5060
Zoning R1(cit
Rooms
Other Rooms Cabana Bath, Den/Office, Family, Florida, Great, Laundry-Inside, Laundry-Util/Closet, Loft
Master Bath Combo Tub/Shower, Dual Sinks, Mstr Bdrm - Upstairs, Separate Shower, Separate Tub
Interior
Interior Features Built-in Shelves, Entry Lvl Lvng Area, Foyer, French Door, Kitchen Island, Pantry, Second/Third Floor Concrete, Split Bedroom, Stack Bedrooms, Upstairs Living Area, Volume Ceiling, Walk-in Closet
Heating Central, Electric
Cooling Central, Electric, Zoned
Flooring Ceramic Tile, Concrete, Tile, Wood Floor
Furnishings Furniture Negotiable,Unfurnished
Exterior
Exterior Feature Auto Sprinkler, Built-in Grill, Cabana, Covered Balcony, Covered Patio, Custom Lighting, Fence, Fruit Tree(s), Open Balcony, Open Patio, Open Porch, Outdoor Shower, Solar Panels, Summer Kitchen, Zoned Sprinkler
Parking Features 2+ Spaces, Driveway, Garage - Attached, Guest
Garage Spaces 3.0
Pool Equipment Included, Heated, Inground, Salt Chlorination, Spa
Community Features Gated Community
Utilities Available Cable, Electric, Gas Bottle, Public Sewer, Public Water
Amenities Available Boating, Sidewalks
Waterfront Description River
Water Access Desc Electric Available,Lift,Private Dock,Up to 40 Ft Boat,Water Available
View Pool, River
Roof Type Concrete Tile,Metal
Exposure Northeast
Private Pool Yes
Building
Lot Description Sidewalks
Story 2.00
Foundation Block, CBS, Concrete
Unit Floor 1
Construction Status New Construction
Schools
Elementary Schools Jupiter Elementary School
Middle Schools Jupiter Middle School
High Schools Jupiter High School
Others
Pets Allowed Yes
Senior Community No Hopa
Restrictions None
Security Features Burglar Alarm,Security Sys-Owned,TV Camera
Acceptable Financing Cash, Conventional
Horse Property No
Membership Fee Required No
Listing Terms Cash, Conventional
Financing Cash,Conventional
Read Less



