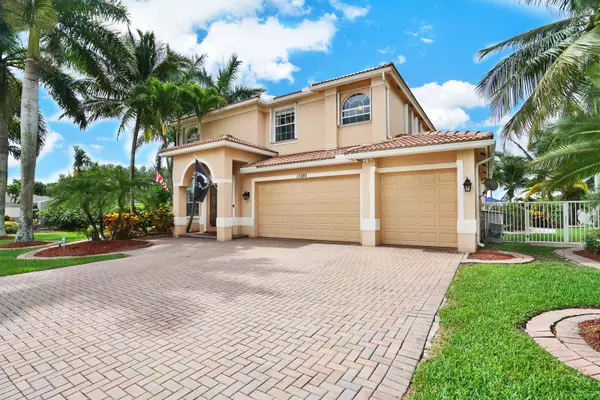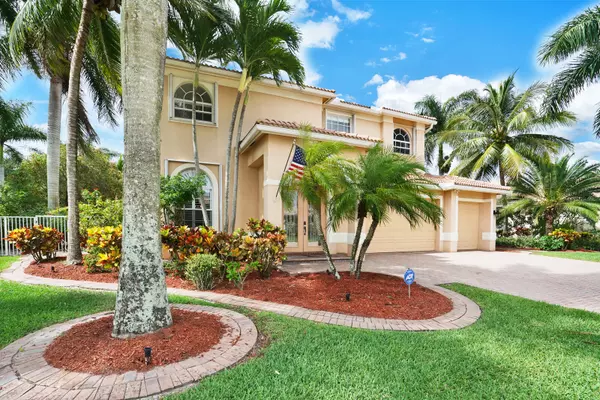Bought with Lang Realty/Delray Beach
For more information regarding the value of a property, please contact us for a free consultation.
11380 Nautica CT Wellington, FL 33449
Want to know what your home might be worth? Contact us for a FREE valuation!

Our team is ready to help you sell your home for the highest possible price ASAP
Key Details
Sold Price $748,000
Property Type Single Family Home
Sub Type Single Family Detached
Listing Status Sold
Purchase Type For Sale
Square Footage 3,293 sqft
Price per Sqft $227
Subdivision Isles At Wellington 2
MLS Listing ID RX-10717244
Sold Date 06/14/21
Style Mediterranean
Bedrooms 5
Full Baths 3
Construction Status Resale
HOA Fees $320/mo
HOA Y/N Yes
Year Built 2004
Tax Year 2020
Lot Size 0.303 Acres
Property Description
Beautiful estate pool home located in one of the area's most prestigious neighborhoods, Isles at Wellington! This former model home sits on a 100+ ft wide premium corner lakefront lot on an intimate cul-de-sac street. This 5 bedroom home features 3 full baths, in law suite on the first floor, formal living/dining room, open concept kitchen / family room, and a newly converted loft with balcony overlooking a pristine lakefront backyard. The entire home has been painted with neutral colors. Interior of home boosts a newly remodeled kitchen with stainless steel appliances, new luxury flooring, and LED lights. Home is zoned for ''A'' rated schools and close to world famous equestrian facilities. HOA includes resort-style pool, clubhouse, tennis, playgrounds, and 24 hour manned gated entrance.
Location
State FL
County Palm Beach
Area 5790
Zoning PUD(ci
Rooms
Other Rooms Cabana Bath, Den/Office, Family, Laundry-Inside, Loft, Pool Bath
Master Bath Dual Sinks, Mstr Bdrm - Upstairs, Separate Shower, Separate Tub
Interior
Interior Features Entry Lvl Lvng Area, Foyer, Kitchen Island, Laundry Tub, Pantry, Roman Tub, Split Bedroom, Upstairs Living Area, Walk-in Closet
Heating Central
Cooling Air Purifier, Ceiling Fan, Central
Flooring Carpet, Laminate, Tile, Wood Floor
Furnishings Unfurnished
Exterior
Exterior Feature Auto Sprinkler, Covered Balcony, Covered Patio, Fence, Open Patio, Well Sprinkler, Zoned Sprinkler
Parking Features 2+ Spaces, Driveway, Garage - Attached
Garage Spaces 3.0
Pool Freeform, Inground
Community Features Gated Community
Utilities Available Cable, Electric, Public Sewer, Public Water, Well Water
Amenities Available Basketball, Bike - Jog, Clubhouse, Fitness Center, Fitness Trail, Manager on Site, Park, Picnic Area, Playground, Pool, Spa-Hot Tub, Tennis, Whirlpool
Waterfront Description Lake,Pond
View Lake, Pond
Roof Type Barrel
Handicap Access Door Levers
Exposure North
Private Pool Yes
Building
Lot Description 1/4 to 1/2 Acre, Corner Lot, Cul-De-Sac, Paved Road, Private Road, Sidewalks
Story 2.00
Unit Features Corner
Foundation CBS, Concrete
Construction Status Resale
Schools
Elementary Schools Panther Run Elementary School
Middle Schools Polo Park Middle School
High Schools Palm Beach Central High School
Others
Pets Allowed Yes
HOA Fee Include Cable,Common Areas,Management Fees,Manager,Recrtnal Facility
Senior Community No Hopa
Restrictions Buyer Approval
Security Features Gate - Manned
Acceptable Financing Cash, Conventional
Horse Property No
Membership Fee Required No
Listing Terms Cash, Conventional
Financing Cash,Conventional
Read Less



