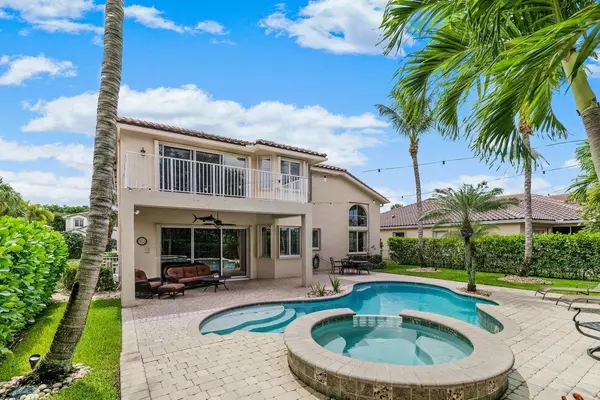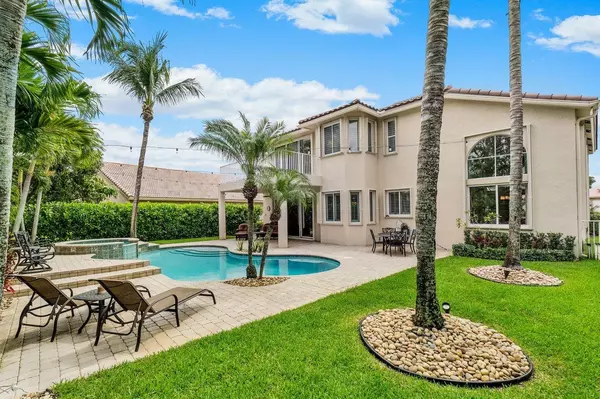Bought with Paradise Real Estate Intl
For more information regarding the value of a property, please contact us for a free consultation.
4321 Mariners Cove DR Wellington, FL 33449
Want to know what your home might be worth? Contact us for a FREE valuation!

Our team is ready to help you sell your home for the highest possible price ASAP
Key Details
Sold Price $790,000
Property Type Single Family Home
Sub Type Single Family Detached
Listing Status Sold
Purchase Type For Sale
Square Footage 3,375 sqft
Price per Sqft $234
Subdivision Isles At Wellington 2
MLS Listing ID RX-10727998
Sold Date 08/06/21
Style Multi-Level,Traditional
Bedrooms 5
Full Baths 3
Construction Status Resale
HOA Fees $320/mo
HOA Y/N Yes
Year Built 2001
Annual Tax Amount $6,602
Tax Year 2020
Lot Size 9,171 Sqft
Property Description
PREPARE TO BE IMPRESSED! This 5 bed, 3 bath POOL HOME w/ 3 YR OLD ROOF is located in an A-RATED SCHOOL DISTRICT in the premier gated community of The Isles. From the moment you enter, you will be wowed by the soaring ceilings, spacious layout, floor-to-ceiling windows & pristine upgrades throughout & you instantly know this is the one. Your private, backyard oasis features lush landscaping, fully fenced-in yard to let the kids & pets run around & a beautifully paved, covered patio perfect for enjoying the panoramic tropical views while entertaining family & friends. Kick back & relax on the extended/raised patio or cool off in the recently resurfaced SALTWATER POOL & variable pool pump. The grand entryway features a beautiful winding staircase & formal living/dining room
Location
State FL
County Palm Beach
Community Mariners Cove / Isle At Wellington
Area 5790
Zoning PUD(ci
Rooms
Other Rooms Convertible Bedroom, Family, Laundry-Inside, Loft
Master Bath Dual Sinks, Mstr Bdrm - Upstairs, Separate Shower, Separate Tub, Whirlpool Spa
Interior
Interior Features Ctdrl/Vault Ceilings, Entry Lvl Lvng Area, Foyer, Kitchen Island, Laundry Tub, Pantry, Roman Tub, Second/Third Floor Concrete, Upstairs Living Area, Volume Ceiling, Walk-in Closet
Heating Central
Cooling Ceiling Fan, Central, Electric
Flooring Other, Tile, Wood Floor
Furnishings Unfurnished
Exterior
Exterior Feature Auto Sprinkler, Covered Patio, Fence, Lake/Canal Sprinkler, Open Balcony, Open Patio, Open Porch, Shutters, Zoned Sprinkler
Parking Features 2+ Spaces, Covered, Drive - Decorative, Driveway, Garage - Attached, Vehicle Restrictions
Garage Spaces 3.0
Pool Freeform, Inground, Salt Chlorination
Community Features Gated Community
Utilities Available Cable, Electric, Public Sewer, Public Water, Underground
Amenities Available Basketball, Bike - Jog, Clubhouse, Fitness Center, Game Room, Manager on Site, Picnic Area, Playground, Pool, Sidewalks, Spa-Hot Tub, Street Lights, Tennis
Waterfront Description None
View Pool
Roof Type Barrel,S-Tile
Exposure West
Private Pool Yes
Building
Lot Description < 1/4 Acre, Paved Road, Sidewalks
Story 2.00
Unit Features Multi-Level
Foundation Block, CBS, Concrete
Construction Status Resale
Schools
Elementary Schools Panther Run Elementary School
Middle Schools Polo Park Middle School
High Schools Palm Beach Central High School
Others
Pets Allowed Yes
HOA Fee Include Cable,Common Areas,Common R.E. Tax,Manager,Master Antenna/TV,Reserve Funds
Senior Community No Hopa
Restrictions Lease OK w/Restrict
Security Features Gate - Manned,Security Sys-Owned
Acceptable Financing Cash, Conventional
Horse Property No
Membership Fee Required No
Listing Terms Cash, Conventional
Financing Cash,Conventional
Read Less



