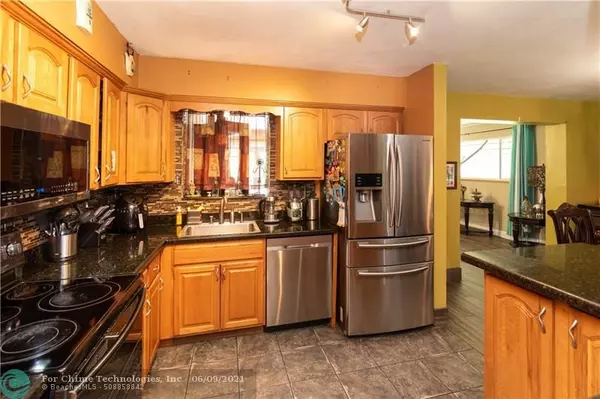For more information regarding the value of a property, please contact us for a free consultation.
6930 SW 4th St Pembroke Pines, FL 33023
Want to know what your home might be worth? Contact us for a FREE valuation!

Our team is ready to help you sell your home for the highest possible price ASAP
Key Details
Sold Price $440,000
Property Type Single Family Home
Sub Type Single
Listing Status Sold
Purchase Type For Sale
Square Footage 1,772 sqft
Price per Sqft $248
Subdivision Boulevard Heights Sec Ten
MLS Listing ID F10287301
Sold Date 10/25/21
Style Pool Only
Bedrooms 4
Full Baths 2
Construction Status Resale
HOA Y/N No
Year Built 1960
Annual Tax Amount $2,379
Tax Year 2020
Lot Size 7,002 Sqft
Property Description
*Desirable Pines Village* 4/2 with Den/office as possible 5th Bedroom*Located on a no thru street*Newer Roof replaced 2018*Spacious Remodeled Kitchen*Granite Counter Tops*Kitchen Peninsula*Wood Grain Cabinetry*Stainless Steel Appliances*Side by Side Fridge*New Flooring*Ceramic Tile that Looks like wood*Common Bath Remodeled*French Doors*Pool Pump replaced in 2020*Water Heater Replace Jan 2020*Privacy Hedge in back yard*Gazebo*Avocado Tree*Fence installed 2017*Central AC has 2 Compressors and 1 Air Handler*5 min to Turnpike Entrance*Short drive to Pembroke lakes Mall Area*Close access to Restaurants and Shops along Pines/Hollywood Blvd. ****Washer and Dryer excluded from Sale****
Location
State FL
County Broward County
Community Pines Village
Area Hollywood Central West (3980;3180)
Zoning R-1C
Rooms
Bedroom Description At Least 1 Bedroom Ground Level,Entry Level,Master Bedroom Ground Level
Other Rooms Den/Library/Office, Family Room
Dining Room Formal Dining
Interior
Interior Features First Floor Entry, Foyer Entry, French Doors, Stacked Bedroom
Heating Central Heat, Electric Heat
Cooling Ceiling Fans, Central Cooling, Electric Cooling
Flooring Ceramic Floor
Equipment Dishwasher, Disposal, Electric Range, Electric Water Heater, Microwave, Refrigerator
Exterior
Exterior Feature Fence
Pool Below Ground Pool
Water Access N
View Pool Area View
Roof Type Comp Shingle Roof
Private Pool No
Building
Lot Description Interior Lot, Regular Lot
Foundation Cbs Construction
Sewer Municipal Sewer
Water Municipal Water
Construction Status Resale
Others
Pets Allowed Yes
Senior Community No HOPA
Restrictions No Restrictions,Ok To Lease
Acceptable Financing Cash, Conventional
Membership Fee Required No
Listing Terms Cash, Conventional
Pets Allowed No Restrictions
Read Less

Bought with United Realty Group Inc



