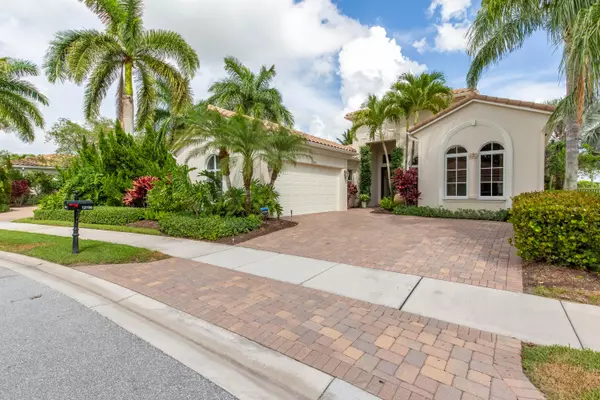Bought with Engel & Volkers Wellington
For more information regarding the value of a property, please contact us for a free consultation.
12190 Sunnydale DR Wellington, FL 33414
Want to know what your home might be worth? Contact us for a FREE valuation!

Our team is ready to help you sell your home for the highest possible price ASAP
Key Details
Sold Price $2,225,000
Property Type Single Family Home
Sub Type Single Family Detached
Listing Status Sold
Purchase Type For Sale
Square Footage 3,334 sqft
Price per Sqft $667
Subdivision Hunters Chase Of Palm Beach Polo & Count
MLS Listing ID RX-10722208
Sold Date 11/15/21
Style Traditional
Bedrooms 3
Full Baths 4
Half Baths 1
Construction Status Resale
HOA Fees $1,324/mo
HOA Y/N Yes
Year Built 2010
Annual Tax Amount $25,902
Tax Year 2020
Lot Size 9,082 Sqft
Property Description
This gorgeous home boasts a double lot with extra parking space and a spacious backyard! Located in the highly desirable neighborhood of Hunter's Chase within the Palm Beach Polo Club, the property offers true waterfront and golf course views. The home features 3 bedrooms, 4 full and one-half baths, a private office, 2.5-car garage, and a private pool and spa. Move in with ease, as this stylish home is offered fully furnished. The contemporary interior is equipped with beautiful tile and wood floors, lofty tray ceilings, floor to ceiling picture windows, and impact windows and doors throughout. The outdoor living space includes a covered patio, large deck, heated pool and spa, oversized lawn, and professionally manicured landscaping; all overlooking scenic tropical vistas.
Location
State FL
County Palm Beach
Area 5520
Zoning WELL_P
Rooms
Other Rooms Cabana Bath, Family, Great
Master Bath 2 Master Baths, Dual Sinks, Mstr Bdrm - Ground, Separate Shower, Separate Tub
Interior
Interior Features Bar, Split Bedroom, Walk-in Closet
Heating Central, Electric
Cooling Central, Electric, Zoned
Flooring Marble, Wood Floor
Furnishings Furnished
Exterior
Exterior Feature Auto Sprinkler, Built-in Grill, Covered Patio, Fence, Open Porch, Zoned Sprinkler
Parking Features Driveway, Garage - Attached
Garage Spaces 2.5
Pool Heated, Spa
Community Features Gated Community
Utilities Available Cable, Electric, Public Sewer, Public Water
Amenities Available Bike - Jog, Clubhouse, Fitness Center, Golf Course, Putting Green, Sidewalks, Tennis
Waterfront Description Lake
View Garden, Golf, Lake, Pool
Roof Type S-Tile
Exposure North
Private Pool Yes
Building
Lot Description 1/4 to 1/2 Acre, Private Road, Sidewalks
Story 1.00
Unit Features On Golf Course
Foundation CBS
Construction Status Resale
Others
Pets Allowed Yes
HOA Fee Include Common Areas,Lawn Care,Management Fees,Security
Senior Community No Hopa
Restrictions Buyer Approval
Security Features Gate - Manned,Security Patrol
Acceptable Financing Cash, Conventional
Horse Property No
Membership Fee Required No
Listing Terms Cash, Conventional
Financing Cash,Conventional
Read Less



