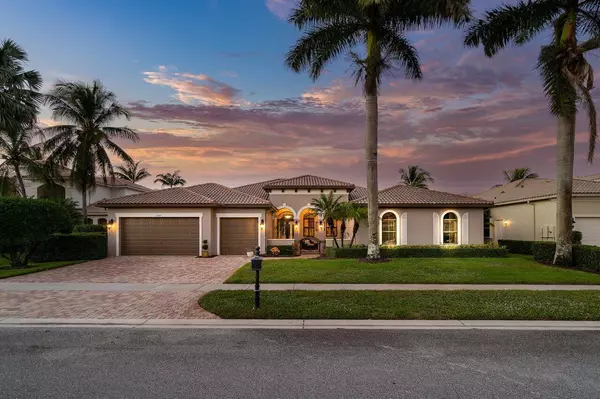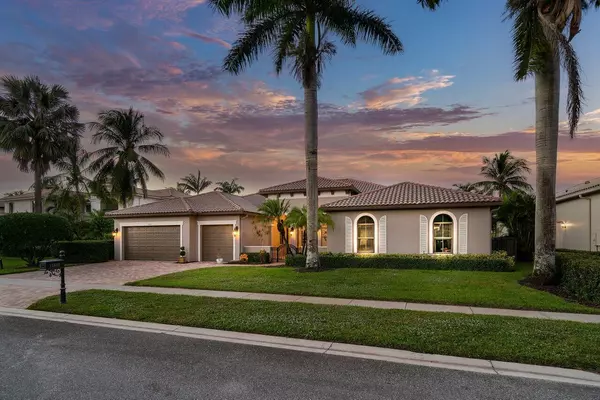Bought with LoKation
For more information regarding the value of a property, please contact us for a free consultation.
11647 Sunrise View LN Wellington, FL 33449
Want to know what your home might be worth? Contact us for a FREE valuation!

Our team is ready to help you sell your home for the highest possible price ASAP
Key Details
Sold Price $1,400,000
Property Type Single Family Home
Sub Type Single Family Detached
Listing Status Sold
Purchase Type For Sale
Square Footage 3,962 sqft
Price per Sqft $353
Subdivision Isles At Wellington
MLS Listing ID RX-10756986
Sold Date 11/26/21
Style Ranch
Bedrooms 4
Full Baths 3
Half Baths 1
Construction Status Resale
HOA Fees $393/mo
HOA Y/N Yes
Year Built 2003
Annual Tax Amount $11,685
Tax Year 2021
Lot Size 0.269 Acres
Property Description
SPRAWLING SINGLE-STORY POOL HOME IN THE SOUGHT-AFTER ESTATES SECTION OF THE ISLES OF WELLINGTON! 2017 CUSTOM PRIVATE HEATED SALTWATER POOL WITH 2500 SQ FT TRAVERTINE DECK - FULL IMPACT WINDOWS AND DOORS THROUGHOUT - FULLY UPGRADED AND UPDATED! This massive Florenza model has been opened up and customized to make it feel even more spacious. This home is full of upgrades and special features which include but are not limited to: Custom chefs kitchen with stainless appliances, custom 42'' cabinets, tile backsplash, kitchen island, and Taj Mahal quartzite tops! The home features updated farmhouse contemporary lighting, an large accent wall, and a marble master bath with frameless glass! The pool boasts a brand new saltwater system, 10x10 hot tub with 6 back massagers and 2 foot massagers, deck
Location
State FL
County Palm Beach
Community Isles At Wellington - Estates
Area 5790
Zoning Residential
Rooms
Other Rooms Attic, Den/Office, Family, Laundry-Inside, Pool Bath, Storage
Master Bath Dual Sinks, Mstr Bdrm - Ground, Separate Shower, Separate Tub, Whirlpool Spa
Interior
Interior Features Built-in Shelves, Closet Cabinets, Custom Mirror, Entry Lvl Lvng Area, Kitchen Island, Laundry Tub, Pantry, Split Bedroom, Walk-in Closet
Heating Central
Cooling Central
Flooring Carpet, Marble, Tile, Vinyl Floor
Furnishings Furniture Negotiable,Unfurnished
Exterior
Exterior Feature Auto Sprinkler, Covered Patio, Custom Lighting, Fence, Lake/Canal Sprinkler, Open Patio
Parking Features 2+ Spaces, Driveway, Garage - Attached, Golf Cart
Garage Spaces 3.0
Pool Heated, Inground, Salt Chlorination, Spa
Community Features Gated Community
Utilities Available Cable, Public Sewer, Public Water
Amenities Available Basketball, Bike - Jog, Clubhouse, Fitness Center, Fitness Trail, Manager on Site, Picnic Area, Playground, Pool, Putting Green, Sidewalks, Street Lights, Tennis, Whirlpool
Waterfront Description Lake
View Lake, Pool
Roof Type Barrel,S-Tile
Exposure South
Private Pool Yes
Building
Lot Description 1/4 to 1/2 Acre, Paved Road, Public Road, Sidewalks, West of US-1
Story 1.00
Foundation CBS, Stucco
Construction Status Resale
Schools
Elementary Schools Panther Run Elementary School
Middle Schools Polo Park Middle School
High Schools Palm Beach Central High School
Others
Pets Allowed Yes
HOA Fee Include Cable,Common Areas,Manager,Security
Senior Community No Hopa
Restrictions Lease OK w/Restrict
Security Features Burglar Alarm,Gate - Manned,Security Light,Security Sys-Owned
Acceptable Financing Cash, Conventional, VA
Horse Property No
Membership Fee Required No
Listing Terms Cash, Conventional, VA
Financing Cash,Conventional,VA
Pets Allowed Number Limit
Read Less



