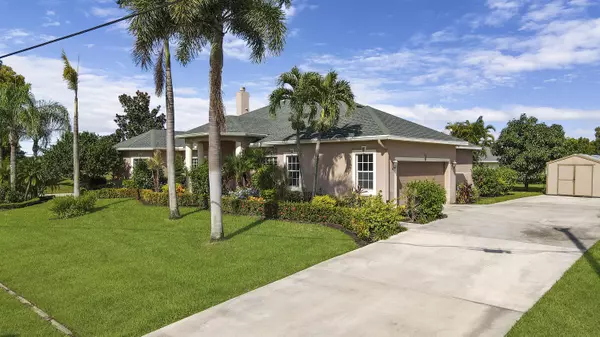Bought with Frankel Ball Realty LLC
For more information regarding the value of a property, please contact us for a free consultation.
3451 SW Catskill DR Port Saint Lucie, FL 34953
Want to know what your home might be worth? Contact us for a FREE valuation!

Our team is ready to help you sell your home for the highest possible price ASAP
Key Details
Sold Price $530,000
Property Type Single Family Home
Sub Type Single Family Detached
Listing Status Sold
Purchase Type For Sale
Square Footage 2,685 sqft
Price per Sqft $197
Subdivision Port St Lucie Section 37
MLS Listing ID RX-10749056
Sold Date 11/29/21
Style Contemporary
Bedrooms 4
Full Baths 3
Construction Status Resale
HOA Y/N No
Year Built 2003
Annual Tax Amount $8,120
Tax Year 2020
Lot Size 0.480 Acres
Property Description
Look No Further. This home has it ALL! CBS Pool Home Located on oversized .48 Acre Lot with No HOA! As soon as you pull up this beautifully landscaped home gives you the WOW factor your looking for! This home boasts almost 3,000 living square feet. This home features four bedrooms, three full baths, Formal Dining Room, Formal Living Room, Family Room, and Master Suite with Separate Shower and Roman tub. Roof Replaced in 2018, AC 2016, Hot Water Heater 2021, Appliances 2018. Home has vaulted ceilings and a cabana bath. Step outside to the 43 x 14 outdoor Screened Lanai that overlooks pool. Tons of outdoor living space. This home has everything needed to entertain! Location provides the conveniences of nearby shopping, restaurants, 95, Turnpike, and Tradition Area without the HOA fees.
Location
State FL
County St. Lucie
Community Paar Estates
Area 7750
Zoning RS-1PS
Rooms
Other Rooms Attic, Cabana Bath, Family, Great, Laundry-Inside, Laundry-Util/Closet
Master Bath Dual Sinks, Separate Shower, Separate Tub
Interior
Interior Features Built-in Shelves, Ctdrl/Vault Ceilings, Fireplace(s), French Door, Laundry Tub, Pantry, Pull Down Stairs, Roman Tub, Split Bedroom, Walk-in Closet
Heating Central, Electric
Cooling Central, Electric
Flooring Carpet, Ceramic Tile
Furnishings Unfurnished
Exterior
Exterior Feature Built-in Grill, Cabana, Fence, Screened Patio, Shutters, Zoned Sprinkler
Parking Features 2+ Spaces, Driveway, Garage - Attached
Garage Spaces 2.0
Pool Heated
Utilities Available Public Sewer, Public Water
Amenities Available None
Waterfront Description None
Roof Type Comp Shingle
Exposure West
Private Pool Yes
Building
Lot Description 1/4 to 1/2 Acre
Story 1.00
Unit Features Corner
Foundation CBS
Construction Status Resale
Others
Pets Allowed Yes
Senior Community No Hopa
Restrictions None
Acceptable Financing Cash, Conventional, FHA, VA
Horse Property No
Membership Fee Required No
Listing Terms Cash, Conventional, FHA, VA
Financing Cash,Conventional,FHA,VA
Read Less



