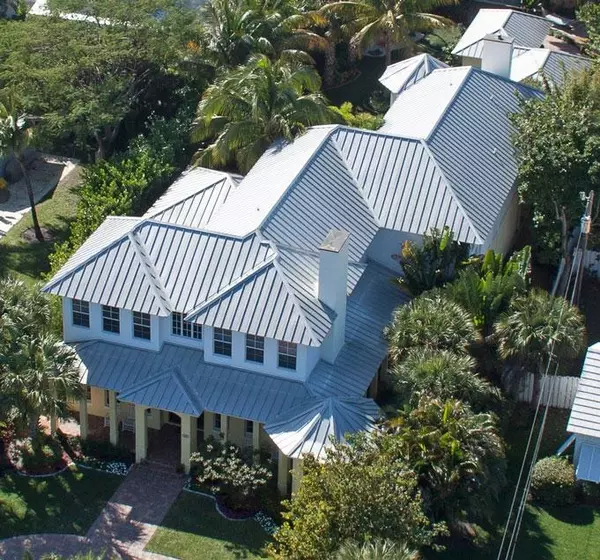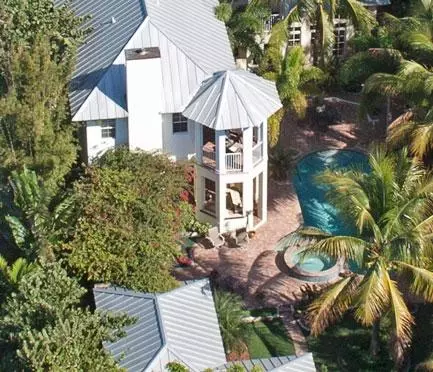Bought with RJM Real Estate Corp.
For more information regarding the value of a property, please contact us for a free consultation.
508 N Swinton AVE Delray Beach, FL 33444
Want to know what your home might be worth? Contact us for a FREE valuation!

Our team is ready to help you sell your home for the highest possible price ASAP
Key Details
Sold Price $1,815,000
Property Type Single Family Home
Sub Type Single Family Detached
Listing Status Sold
Purchase Type For Sale
Square Footage 4,908 sqft
Price per Sqft $369
Subdivision Lake Ida
MLS Listing ID RX-10102608
Sold Date 05/11/15
Style Colonial,Key West,Traditional,Plantation
Bedrooms 5
Full Baths 5
Half Baths 1
Construction Status Resale
HOA Y/N No
Year Built 2006
Annual Tax Amount $18,087
Tax Year 2014
Lot Size 0.534 Acres
Property Description
Magnificent, builders home, just 5 blocks from downtown Delray Beach's trendy Atlantic Ave! Minutes to the beach, restaurants and shops, yet set on a 1/2 acre tropical oasis double lot. Heated pool and spa, outdoor kitchen, sitting areas, fireplace, ''forever'' green grass, white sand beach areas, lush tropical mature plantings. The home features soaring ceilings and windows, quality upgrades and custom crafted details. Intricate wood ceilings, marble, stone, woodwork, wood floors. Complete media room includes furnishings and screen. Many upgrades include CBS construction, impact glass, isodyene insulation, metal roof, more! Rear driveway and 2 car garages off of 1st Ave. Front circular driveway off of Swinton. Expansive porches, spectacular landscaping, oversized double lot.
Location
State FL
County Palm Beach
Community Lake Ida
Area 4460
Zoning R1AA
Rooms
Other Rooms Family, Laundry-Inside, Media, Cabana Bath, Attic, Den/Office, Great, Florida
Master Bath Separate Shower, Mstr Bdrm - Upstairs, Mstr Bdrm - Sitting, 2 Master Baths, Whirlpool Spa, Spa Tub & Shower, Separate Tub
Interior
Interior Features Wet Bar, Entry Lvl Lvng Area, Laundry Tub, Custom Mirror, French Door, Roman Tub, Built-in Shelves, Volume Ceiling, Walk-in Closet, Foyer, Pantry, Fireplace(s), Split Bedroom, Ctdrl/Vault Ceilings
Heating Zoned, Electric
Cooling Electric, Central, Paddle Fans
Flooring Wood Floor, Marble
Furnishings Furniture Negotiable
Exterior
Exterior Feature Built-in Grill, Covered Patio, Summer Kitchen, Custom Lighting, Wrap Porch, Open Porch, Zoned Sprinkler, Auto Sprinkler, Open Balcony, Covered Balcony, Open Patio, Fence
Parking Features Garage - Detached, Drive - Circular, 2+ Spaces, Garage - Building
Garage Spaces 2.0
Pool Inground, Spa, Equipment Included, Heated, Freeform, Gunite
Community Features Sold As-Is
Utilities Available Electric, Public Sewer, Public Water
Amenities Available Boating, Sidewalks, Picnic Area, Bike - Jog
Waterfront Description None
Roof Type Metal
Present Use Sold As-Is
Exposure East
Private Pool Yes
Building
Lot Description 1/2 to < 1 Acre, Public Road, Treed Lot, Sidewalks
Story 2.00
Foundation CBS, Concrete, Block
Unit Floor 1
Construction Status Resale
Others
Pets Allowed Yes
Senior Community No Hopa
Restrictions None
Security Features Motion Detector,Security Sys-Owned,Burglar Alarm
Acceptable Financing Cash, Conventional
Horse Property No
Membership Fee Required No
Listing Terms Cash, Conventional
Financing Cash,Conventional
Read Less



