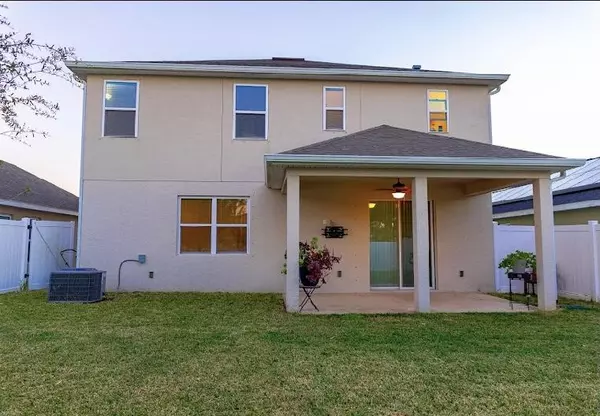Bought with Baron Real Estate
For more information regarding the value of a property, please contact us for a free consultation.
5445 NW Pine Trail CIR Port Saint Lucie, FL 34983
Want to know what your home might be worth? Contact us for a FREE valuation!

Our team is ready to help you sell your home for the highest possible price ASAP
Key Details
Sold Price $400,000
Property Type Single Family Home
Sub Type Single Family Detached
Listing Status Sold
Purchase Type For Sale
Square Footage 2,509 sqft
Price per Sqft $159
Subdivision Pine Trace Third Replat
MLS Listing ID RX-10772076
Sold Date 03/01/22
Style Multi-Level,Traditional
Bedrooms 4
Full Baths 3
Construction Status Resale
HOA Fees $49/mo
HOA Y/N Yes
Year Built 2018
Annual Tax Amount $449
Tax Year 2021
Lot Size 4,792 Sqft
Property Description
Amazing 2507 square foot home with 4 bedrooms, large loft area, and 3 full bathrooms. 1 bedroom and full bath located on first floor. Home features a gourmet kitchen with upgraded cabinets, double ovens, raised island sink area, granite countertops, and ample storage. Home has vinyl plank flooring throughout the kitchen, dining, and living area and recessed lighting. Second floor features 3 large bedrooms, with master bedroom having tray-ceiling, large walk-in closet, and en-suite with double vanity, glass surround shower, soaker tub, and private toilet. Home has extended covered patio, in-ground sprinkler system (programmable), and whole home water softener system. Backyard has 6 foot PVC privacy fence, perfect for children and pets. Home additionally has 240V outlet in the two-car garage
Location
State FL
County St. Lucie
Community Pine Trace
Area 7370
Zoning Planne
Rooms
Other Rooms Laundry-Inside, Loft
Master Bath Dual Sinks, Mstr Bdrm - Upstairs, Spa Tub & Shower
Interior
Interior Features Kitchen Island, Laundry Tub, Pantry, Upstairs Living Area, Walk-in Closet
Heating Central
Cooling Central
Flooring Carpet, Vinyl Floor
Furnishings Unfurnished
Exterior
Exterior Feature Auto Sprinkler, Covered Patio, Fence
Parking Features 2+ Spaces, Garage - Attached
Garage Spaces 2.0
Community Features Sold As-Is
Utilities Available Cable, Electric, Public Water
Amenities Available Park
Waterfront Description None
Roof Type Comp Shingle
Present Use Sold As-Is
Exposure South
Private Pool No
Building
Lot Description < 1/4 Acre
Story 2.00
Foundation CBS, Stucco
Construction Status Resale
Others
Pets Allowed Yes
Senior Community No Hopa
Restrictions Buyer Approval,No Boat
Acceptable Financing Cash, Conventional, FHA, VA
Horse Property No
Membership Fee Required No
Listing Terms Cash, Conventional, FHA, VA
Financing Cash,Conventional,FHA,VA
Read Less



