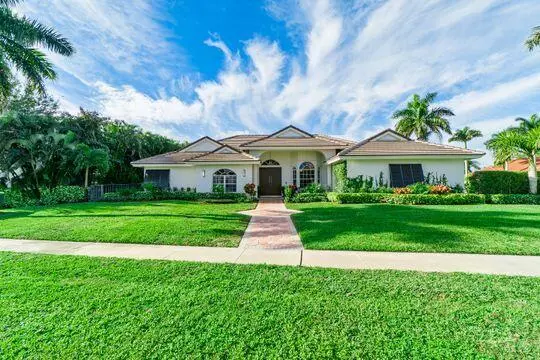Bought with Exit Realty Premier Elite
For more information regarding the value of a property, please contact us for a free consultation.
2091 Henley PL Wellington, FL 33414
Want to know what your home might be worth? Contact us for a FREE valuation!

Our team is ready to help you sell your home for the highest possible price ASAP
Key Details
Sold Price $1,715,000
Property Type Single Family Home
Sub Type Single Family Detached
Listing Status Sold
Purchase Type For Sale
Square Footage 3,317 sqft
Price per Sqft $517
Subdivision Polo West Estates
MLS Listing ID RX-10774217
Sold Date 03/23/22
Style < 4 Floors,Traditional
Bedrooms 5
Full Baths 3
Half Baths 1
Construction Status Resale
HOA Fees $240/mo
HOA Y/N Yes
Year Built 1995
Annual Tax Amount $10,485
Tax Year 2021
Lot Size 0.369 Acres
Property Description
Fully renovated, one of a kind, Polo West Estates home situated on a quiet corner lot on a cul-de-sac. Three-way split bedroom, very open floor plan w/ vaulted ceilings. Layout seamlessly incorporates dining room/living room/kitchen/family room... no wasted space. brand new roof, insulation, and state-of-the-art rooftop solar system/NO electric bill! 8 foot solid wood doors and travertine floors throughout. Gorgeous chefs kitchen w/expansive granite island and peninsula, double stainless steel refrigerators and ovens. Seating for 11 around custom built live edge walnut slab kitchen table w/ banquette. Redesigned and renovated laundry room featuring butcher block counter/bench and ample storage. Brand new high-efficiency, water heater, pool pump and pool heater. Patio offers private
Location
State FL
County Palm Beach
Area 5520
Zoning WELL_P
Rooms
Other Rooms Cabana Bath, Family, Laundry-Inside
Master Bath Dual Sinks, Mstr Bdrm - Ground, Spa Tub & Shower, Whirlpool Spa
Interior
Interior Features Built-in Shelves, Ctdrl/Vault Ceilings, Entry Lvl Lvng Area, Foyer, Kitchen Island, Roman Tub, Split Bedroom, Volume Ceiling, Walk-in Closet
Heating Central, Solar
Cooling Central
Flooring Tile, Wood Floor
Furnishings Unfurnished
Exterior
Exterior Feature Auto Sprinkler, Cabana, Covered Patio, Fence, Fruit Tree(s), Outdoor Shower, Shutters, Solar Panels, Well Sprinkler, Zoned Sprinkler
Parking Features 2+ Spaces, Drive - Decorative, Driveway, Garage - Attached
Garage Spaces 2.0
Pool Child Gate, Heated, Inground
Community Features Gated Community
Utilities Available Cable, Electric, Public Sewer, Public Water, Well Water
Amenities Available Bike - Jog, Sidewalks
Waterfront Description None
View Garden, Pool
Roof Type Flat Tile
Exposure Northeast
Private Pool Yes
Building
Lot Description 1/4 to 1/2 Acre, Corner Lot, Cul-De-Sac, Paved Road, Sidewalks, Treed Lot
Story 1.00
Unit Features Corner
Foundation CBS
Construction Status Resale
Schools
Elementary Schools New Horizons Elementary School
Middle Schools Wellington Landings Middle
Others
Pets Allowed Yes
HOA Fee Include Cable,Common Areas
Senior Community No Hopa
Restrictions Lease OK w/Restrict
Security Features Burglar Alarm,Gate - Manned
Acceptable Financing Cash, Conventional
Horse Property No
Membership Fee Required No
Listing Terms Cash, Conventional
Financing Cash,Conventional
Read Less



