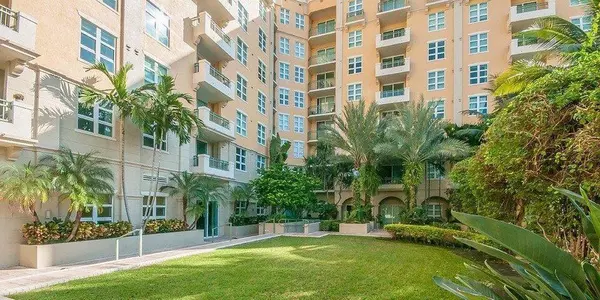Bought with Lang Realty, Inc
For more information regarding the value of a property, please contact us for a free consultation.
403 S Sapodilla AVE 412 West Palm Beach, FL 33401
Want to know what your home might be worth? Contact us for a FREE valuation!

Our team is ready to help you sell your home for the highest possible price ASAP
Key Details
Sold Price $525,000
Property Type Condo
Sub Type Condo/Coop
Listing Status Sold
Purchase Type For Sale
Square Footage 1,212 sqft
Price per Sqft $433
Subdivision Metropolitan Condo
MLS Listing ID RX-10778085
Sold Date 07/13/22
Style 4+ Floors
Bedrooms 2
Full Baths 2
Construction Status Resale
HOA Fees $1,105/mo
HOA Y/N Yes
Year Built 2006
Annual Tax Amount $5,086
Tax Year 2021
Lot Size 365 Sqft
Property Description
A nice full furnished (furnitures included) two bedrooms 2 baths in the Metropolitan. Walk distance to City Place. Great potential future developments will take place pretty soon nearby: 1) University of Florida plans to open a satellite campus in the Downtown West Palm Beach which is trying to attract 100 new AI faculties; 2) A 100 million, 25 Story office tower to be constructed on prominent CRA owned land Downtown West Palm Beach; 3) Palm Beach County becomes Wall Street South. Financial firms decide South Florida is the perfect place to relocate. Record of office building construction activities will occur at the downtown West Palm Beach Area.
Location
State FL
County Palm Beach
Community The Metropolitan
Area 5420
Zoning TOD-10
Rooms
Other Rooms Laundry-Inside
Master Bath 2 Master Baths, Dual Sinks, Separate Shower
Interior
Interior Features Entry Lvl Lvng Area, Fire Sprinkler, Roman Tub, Split Bedroom, Walk-in Closet
Heating Central, Electric
Cooling Central, Electric
Flooring Carpet, Tile
Furnishings Furnished
Exterior
Exterior Feature Covered Balcony
Parking Features Assigned, Garage - Building, Guest, Under Building
Garage Spaces 1.0
Community Features Sold As-Is
Utilities Available Cable, Electric, Public Sewer, Public Water
Amenities Available Business Center, Community Room, Elevator, Fitness Center, Lobby, Manager on Site, Pool, Sidewalks, Spa-Hot Tub, Street Lights, Trash Chute
Waterfront Description None
View City
Present Use Sold As-Is
Exposure South
Private Pool No
Building
Story 8.00
Foundation CBS, Stucco
Unit Floor 1
Construction Status Resale
Others
Pets Allowed Restricted
Senior Community No Hopa
Restrictions Interview Required,Lease OK
Security Features Doorman,Entry Card,Entry Phone,Lobby,Security Bars,Security Light,TV Camera
Acceptable Financing Cash, Conventional
Horse Property No
Membership Fee Required No
Listing Terms Cash, Conventional
Financing Cash,Conventional
Read Less



