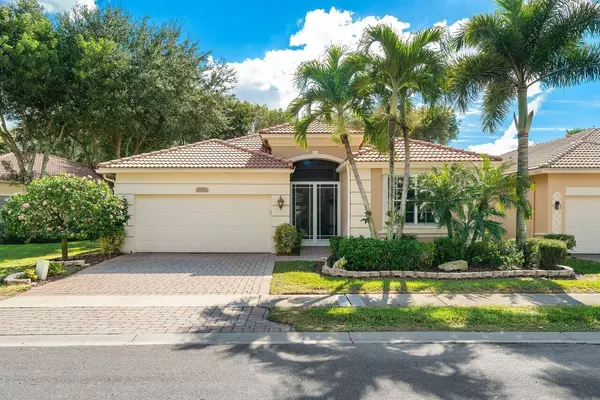Bought with DJ & Lindsey Real Estate
For more information regarding the value of a property, please contact us for a free consultation.
12229 Landrum WAY Boynton Beach, FL 33437
Want to know what your home might be worth? Contact us for a FREE valuation!

Our team is ready to help you sell your home for the highest possible price ASAP
Key Details
Sold Price $615,000
Property Type Single Family Home
Sub Type Single Family Detached
Listing Status Sold
Purchase Type For Sale
Square Footage 2,377 sqft
Price per Sqft $258
Subdivision Avalon Estates
MLS Listing ID RX-10762608
Sold Date 03/10/22
Style Mediterranean
Bedrooms 4
Full Baths 2
Half Baths 1
Construction Status Resale
HOA Fees $570/mo
HOA Y/N Yes
Min Days of Lease 365
Leases Per Year 1
Year Built 2004
Annual Tax Amount $4,598
Tax Year 2021
Lot Size 5,599 Sqft
Property Description
**AVAIL TO CLOSE 3/14/22** One of the few 4 BR homes in Avalon, Boynton's most desirable 55+ community (4th BR used as office). Open floor plan, soaring ceilings to 11.5 ft. Tile and wood floors in public areas, carpet in bedrooms. Kitchen remolded with all wood faced appliances, newer granite counter;, storage under bay window; buffet included. Kitchen next to patio and dining room; perfect for entertaining; overlooks the lake. Master suite has two walk-in closets. Lots of storage and 2nd fridge in garage. Living at Avalon is like ''going to camp.'' Every activity imaginable, resort pool partly undercover; tennis, pickleball, putting green, large fitness center, saunas, card rooms, art room, billiards, much more. NOTE: Dining + hall light fixtures do not convey.
Location
State FL
County Palm Beach
Community Avalon Estates
Area 4610
Zoning PUD
Rooms
Other Rooms Attic, Family, Great, Laundry-Inside
Master Bath Dual Sinks, Separate Shower, Separate Tub
Interior
Interior Features Closet Cabinets, Ctdrl/Vault Ceilings, Foyer, French Door, Kitchen Island, Laundry Tub, Pantry, Roman Tub, Split Bedroom, Stack Bedrooms, Volume Ceiling, Walk-in Closet
Heating Central, Electric
Cooling Ceiling Fan, Central, Electric
Flooring Carpet, Tile, Wood Floor
Furnishings Unfurnished
Exterior
Exterior Feature Auto Sprinkler, Covered Patio, Custom Lighting, Room for Pool, Screened Patio, Shutters
Parking Features Drive - Decorative, Driveway, Garage - Attached, Vehicle Restrictions
Garage Spaces 2.0
Community Features Sold As-Is, Gated Community
Utilities Available Cable, Electric, Public Sewer, Public Water, Underground
Amenities Available Basketball, Bike - Jog, Billiards, Bocce Ball, Clubhouse, Community Room, Fitness Center, Game Room, Internet Included, Library, Lobby, Playground, Sauna, Shuffleboard, Spa-Hot Tub, Tennis, Whirlpool
Waterfront Description Lake
View Garden, Lake
Roof Type Concrete Tile,S-Tile
Present Use Sold As-Is
Handicap Access Door Levers, Ramped Main Level
Exposure North
Private Pool No
Building
Lot Description < 1/4 Acre, Paved Road, Sidewalks, Zero Lot
Story 1.00
Foundation CBS
Construction Status Resale
Others
Pets Allowed Restricted
HOA Fee Include Cable,Common Areas,Lawn Care,Maintenance-Exterior,Management Fees,Manager,Pool Service,Recrtnal Facility,Reserve Funds,Security
Senior Community Verified
Restrictions Commercial Vehicles Prohibited,Lease OK,Lease OK w/Restrict,No Corporate Buyers,No RV,No Truck,Tenant Approval
Security Features Burglar Alarm,Gate - Manned,Security Sys-Owned
Acceptable Financing Cash, Conventional
Horse Property No
Membership Fee Required No
Listing Terms Cash, Conventional
Financing Cash,Conventional
Pets Allowed No Aggressive Breeds, Number Limit, Size Limit
Read Less



