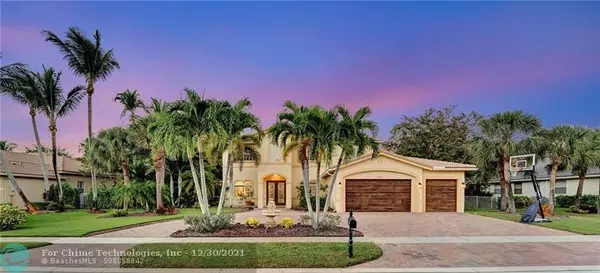For more information regarding the value of a property, please contact us for a free consultation.
11249 Regatta Ln Wellington, FL 33449
Want to know what your home might be worth? Contact us for a FREE valuation!

Our team is ready to help you sell your home for the highest possible price ASAP
Key Details
Sold Price $1,022,500
Property Type Single Family Home
Sub Type Single
Listing Status Sold
Purchase Type For Sale
Square Footage 4,260 sqft
Price per Sqft $240
Subdivision Isles At Wellington 08
MLS Listing ID F10308363
Sold Date 12/29/21
Style Pool Only
Bedrooms 6
Full Baths 4
Half Baths 1
Construction Status Resale
HOA Fees $320/mo
HOA Y/N Yes
Year Built 2004
Annual Tax Amount $10,440
Tax Year 2020
Lot Size 0.331 Acres
Property Description
Your elegant dream home awaits! Stunning and immaculately maintained 6 Bedroom 4.5 Bath home has an impressive entry into your open floor plan with formal living and dining room. Oversized kitchen with center island and tons of counter space is an entertainer's dream. Live like you are on vacation in your private and screened tropical oasis backyard with plenty of room to play in the additional side yard. Enjoy special moments with family and friends at your custom built outdoor kitchen and bar. Spacious Primary Bedroom opens to a romantic screened-in balcony overlooking the pool. Perfect guest suite downstairs. 6th bedroom is currently used as an office with custom built-in cabinetry. Circular driveway with 3 car garage. This home has a tremendous amount of living space with a cozy feel!
Location
State FL
County Palm Beach County
Area Palm Beach 5520; 5530; 5570; 5580
Zoning PUD
Rooms
Bedroom Description At Least 1 Bedroom Ground Level,Master Bedroom Upstairs
Other Rooms Separate Guest/In-Law Quarters, Utility Room/Laundry
Dining Room Eat-In Kitchen, Formal Dining, Snack Bar/Counter
Interior
Interior Features First Floor Entry, French Doors, Pantry, Split Bedroom, Walk-In Closets
Heating Central Heat
Cooling Ceiling Fans, Central Cooling
Flooring Tile Floors, Wood Floors
Equipment Dishwasher, Disposal, Electric Range, Electric Water Heater, Microwave, Refrigerator, Washer
Exterior
Exterior Feature Built-In Grill, Patio, Storm/Security Shutters
Parking Features Attached
Garage Spaces 3.0
Pool Below Ground Pool, Heated, Salt Chlorination
Community Features Gated Community
Water Access N
View Garden View, Pool Area View
Roof Type Curved/S-Tile Roof
Private Pool No
Building
Lot Description 1/4 To Less Than 1/2 Acre Lot
Foundation Cbs Construction
Sewer Municipal Sewer
Water Municipal Water
Construction Status Resale
Others
Pets Allowed No
HOA Fee Include 320
Senior Community No HOPA
Restrictions Assoc Approval Required
Acceptable Financing Cash, Conventional, FHA, VA
Membership Fee Required No
Listing Terms Cash, Conventional, FHA, VA
Special Listing Condition As Is
Read Less

Bought with EXP Realty LLC



