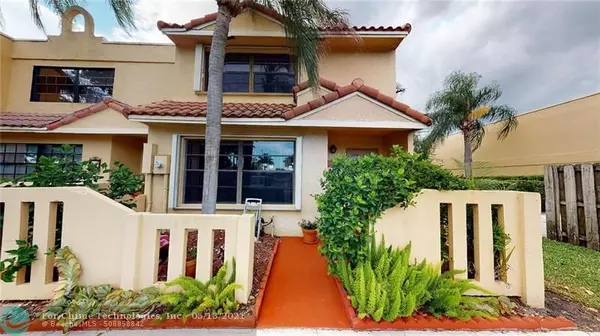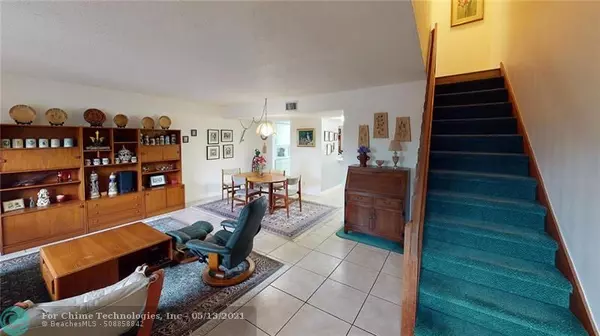For more information regarding the value of a property, please contact us for a free consultation.
3969 NW 94th Ave Sunrise, FL 33351
Want to know what your home might be worth? Contact us for a FREE valuation!

Our team is ready to help you sell your home for the highest possible price ASAP
Key Details
Sold Price $305,000
Property Type Townhouse
Sub Type Townhouse
Listing Status Sold
Purchase Type For Sale
Square Footage 1,764 sqft
Price per Sqft $172
Subdivision Palm Isles At Welleby
MLS Listing ID F10283934
Sold Date 06/17/21
Style Townhouse Fee Simple
Bedrooms 2
Full Baths 2
Half Baths 1
Construction Status Resale
HOA Fees $140/mo
HOA Y/N Yes
Year Built 1984
Annual Tax Amount $711
Tax Year 2020
Property Description
Spacious, Waterfront, Corner Unit with 2 Oversized Master Suites, Nestled inside the Highly Desirable Welleby Community. Updated Kitchen with Lots of Storage and Long Prep Counter/Breakfast Bar. Updated Bathrooms. Oversized Family Room. Large Utility / Laundry Room with Full Size Washer & Dryer. So Much Storage Throughout! Ceramic Tile Floors Downstairs & Laminate Floors Upstairs. Hurricane Accordion Shutters Throughout. No Application or Screening Process to Purchase. Community Pool & Playground on Premises. Super Low HOA Fees: $140 Monthly to Palm Isles & $36 Quarterly to Welleby's Master Association. Two Parking Spaces. 2 Pets Allowed. No Rent Restrictions. Located in the Heart of Sunrise with Great Schools! Close to Everything: Shopping, Restaurants, Event Arena & Highways. MUST SEE!
Location
State FL
County Broward County
Community Palm Isles
Area Tamarac/Snrs/Lderhl (3650-3670;3730-3750;3820-3850)
Building/Complex Name PALM ISLES AT WELLEBY
Rooms
Bedroom Description 2 Master Suites,Master Bedroom Upstairs,Sitting Area - Master Bedroom
Other Rooms Family Room, Utility Room/Laundry
Dining Room Dining/Living Room, Snack Bar/Counter
Interior
Interior Features First Floor Entry, Foyer Entry, Split Bedroom, Walk-In Closets
Heating Central Heat, Electric Heat
Cooling Ceiling Fans, Central Cooling, Electric Cooling
Flooring Laminate, Tile Floors
Equipment Dishwasher, Disposal, Dryer, Electric Range, Electric Water Heater, Icemaker, Microwave, Refrigerator, Smoke Detector, Washer
Furnishings Unfurnished
Exterior
Exterior Feature Deck, Open Porch, Patio
Amenities Available Child Play Area, Pool
Waterfront Description Canal Front,Canal Width 1-80 Feet
Water Access Y
Water Access Desc Other
Private Pool No
Building
Unit Features Canal,Water View
Entry Level 2
Foundation Concrete Block Construction, Cbs Construction, Stucco Exterior Construction
Unit Floor 1
Construction Status Resale
Schools
Elementary Schools Welleby
Middle Schools Westpine
High Schools Piper
Others
Pets Allowed Yes
HOA Fee Include 140
Senior Community No HOPA
Restrictions No Trucks/Rv'S,Ok To Lease,Other Restrictions
Security Features No Security
Acceptable Financing Cash, Conventional, FHA, VA
Membership Fee Required No
Listing Terms Cash, Conventional, FHA, VA
Num of Pet 2
Pets Allowed Number Limit
Read Less

Bought with Lifestyles Luxury Living



