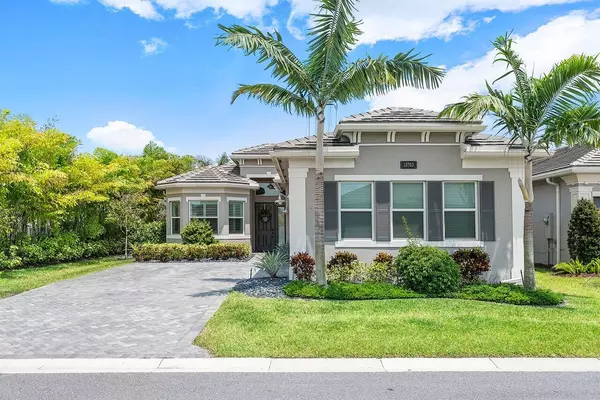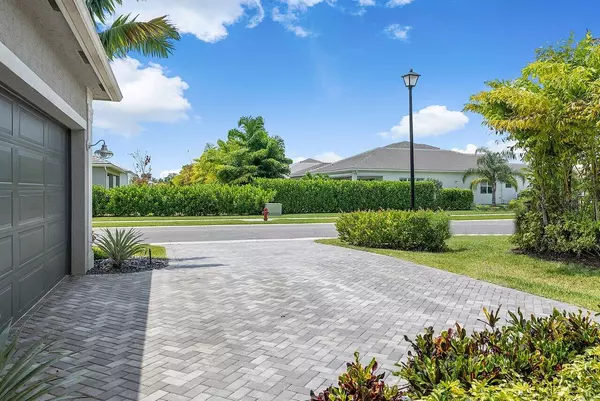Bought with Coastal Living South Florida Real Estate LLC
For more information regarding the value of a property, please contact us for a free consultation.
13703 Whistler Mountain RD Delray Beach, FL 33446
Want to know what your home might be worth? Contact us for a FREE valuation!

Our team is ready to help you sell your home for the highest possible price ASAP
Key Details
Sold Price $1,230,000
Property Type Single Family Home
Sub Type Single Family Detached
Listing Status Sold
Purchase Type For Sale
Square Footage 2,225 sqft
Price per Sqft $552
Subdivision Polo Trace
MLS Listing ID RX-10887199
Sold Date 06/30/23
Style Ranch
Bedrooms 3
Full Baths 3
Construction Status Resale
HOA Fees $563/mo
HOA Y/N Yes
Year Built 2020
Annual Tax Amount $9,497
Tax Year 2022
Lot Size 6,643 Sqft
Property Description
The epitome of style, comfort, and function. This Como floorplan home sits on a premium East/West, lakefront lot, and has tasteful upscale finishes which include: top-level porcelain tiles throughout, plantation shutters, beautiful lighting fixtures and fans, top-level cabinetry with an abundance of pull-out drawers. Other appointments include custom mirrors, granite countertops, and all closets are built-out with custom shelving. Relax in your oversized oasis which includes a portrait screen enclosure, covering your heated pool with Sun ledge, also including a gas fire pit. This home is being offered fully-furnished, including a whole home generator. Polo Trace is a gated community that has an award-winning clubhouse. It features a full-service restaurant/bar, pools/spa, and so much more.
Location
State FL
County Palm Beach
Community Polo Trace
Area 4630
Zoning PUD
Rooms
Other Rooms Den/Office, Family, Great, Laundry-Util/Closet, Storage
Master Bath Dual Sinks, Mstr Bdrm - Ground, Separate Shower, Separate Tub
Interior
Interior Features Built-in Shelves, Closet Cabinets, Custom Mirror, Kitchen Island, Laundry Tub, Pantry, Roman Tub, Volume Ceiling, Walk-in Closet
Heating Central, Electric
Cooling Central, Paddle Fans
Flooring Ceramic Tile
Furnishings Furnished
Exterior
Exterior Feature Auto Sprinkler, Screened Patio
Parking Features Driveway, Garage - Attached
Garage Spaces 2.0
Pool Child Gate, Heated, Inground, Salt Chlorination, Screened
Community Features Gated Community
Utilities Available Cable, Electric, Public Sewer, Public Water
Amenities Available Basketball, Bike - Jog, Bocce Ball, Business Center, Cafe/Restaurant, Clubhouse, Community Room, Fitness Center, Game Room, Manager on Site, Park, Pickleball, Pool, Spa-Hot Tub, Tennis
Waterfront Description Lake
View Lake
Roof Type Concrete Tile,Flat Tile
Exposure West
Private Pool Yes
Building
Lot Description < 1/4 Acre
Story 1.00
Foundation CBS
Construction Status Resale
Schools
Elementary Schools Hagen Road Elementary School
Middle Schools Carver Middle School
High Schools Spanish River Community High School
Others
Pets Allowed Yes
HOA Fee Include Common Areas,Common R.E. Tax,Lawn Care,Manager,Pest Control,Recrtnal Facility,Security,Trash Removal
Senior Community No Hopa
Restrictions Buyer Approval,Commercial Vehicles Prohibited,Lease OK w/Restrict
Security Features Burglar Alarm,Gate - Manned,Security Sys-Owned
Acceptable Financing Cash, Conventional
Horse Property No
Membership Fee Required No
Listing Terms Cash, Conventional
Financing Cash,Conventional
Pets Allowed No Aggressive Breeds, Number Limit
Read Less



