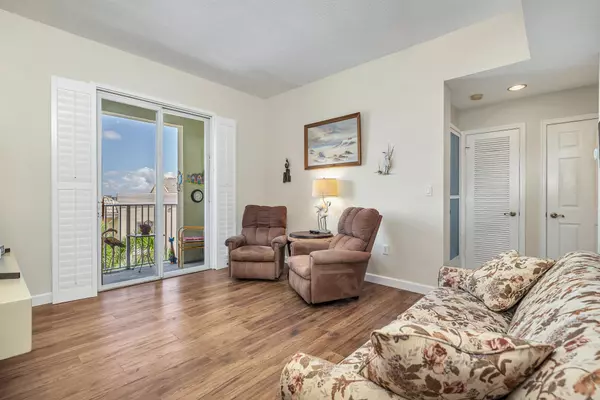Bought with Illustrated Properties LLC (Co
For more information regarding the value of a property, please contact us for a free consultation.
1200 Town Center DR 508 Jupiter, FL 33458
Want to know what your home might be worth? Contact us for a FREE valuation!

Our team is ready to help you sell your home for the highest possible price ASAP
Key Details
Sold Price $360,000
Property Type Condo
Sub Type Condo/Coop
Listing Status Sold
Purchase Type For Sale
Square Footage 1,131 sqft
Price per Sqft $318
Subdivision Village At Abacoa Condo
MLS Listing ID RX-10890811
Sold Date 07/17/23
Bedrooms 2
Full Baths 2
Construction Status Resale
HOA Fees $595/mo
HOA Y/N Yes
Min Days of Lease 60
Leases Per Year 2
Year Built 2001
Annual Tax Amount $2,659
Tax Year 2022
Lot Size 1.000 Acres
Property Description
This top floor 2 bed, 2 bath furnished condo in Downtown Abacoa is the perfect place to call home and features an open floor plan with plenty of natural light. Enjoy views of the entertainment and activities on Town Center Dr from your balcony and the convenience of living in such a vibrant community with restaurants, shops, cafes, and events. Also in Abacoa is an amphitheater, a huge recreation park, Spring Training for the Florida Marlins and St Louis Cardinals, Abacoa Golf Club, Florida Atlantic University, Scripps Biomedical Research, Max Planck Neuroscience. Updates include new kitchen appliances, Hepa central vac, primary bath walk-in shower, removed carpets, and added laminate floors. Don't miss out on this opportunity to live in one of Jupiter's most desirable neighborhoods!
Location
State FL
County Palm Beach
Community Village At Abacoa
Area 5330
Zoning MXD(ci
Rooms
Other Rooms Great, Laundry-Util/Closet
Master Bath None
Interior
Interior Features Split Bedroom, Walk-in Closet
Heating Central, Electric
Cooling Central, Electric
Flooring Ceramic Tile, Laminate
Furnishings Furnished
Exterior
Exterior Feature Covered Balcony
Parking Features Assigned
Utilities Available Cable, Electric, Public Sewer, Public Water
Amenities Available Ball Field, Business Center, Cafe/Restaurant, Clubhouse, Dog Park, Elevator, Golf Course, Park, Pool, Sidewalks, Soccer Field, Tennis
Waterfront Description None
View City, Other
Exposure North
Private Pool No
Building
Story 5.00
Unit Features Interior Hallway
Foundation CBS, Concrete
Unit Floor 5
Construction Status Resale
Schools
Elementary Schools Lighthouse Elementary School
Middle Schools Independence Middle School
High Schools William T. Dwyer High School
Others
Pets Allowed Yes
HOA Fee Include Cable,Common Areas,Insurance-Bldg,Janitor,Lawn Care,Maintenance-Exterior,Manager,Parking,Roof Maintenance,Security,Trash Removal
Senior Community No Hopa
Restrictions Interview Required,Lease OK w/Restrict,Tenant Approval
Security Features Entry Card,Lobby,TV Camera
Acceptable Financing Cash, Conventional, FHA
Horse Property No
Membership Fee Required No
Listing Terms Cash, Conventional, FHA
Financing Cash,Conventional,FHA
Read Less



