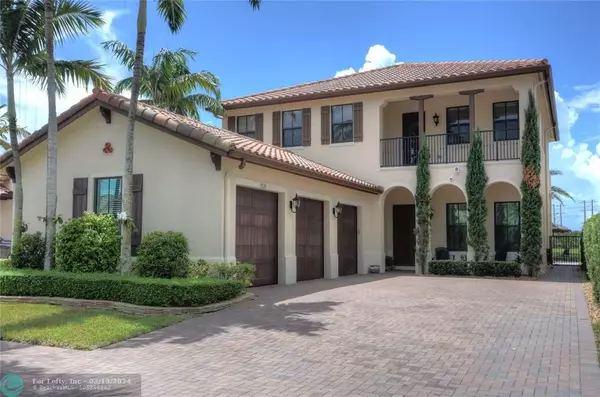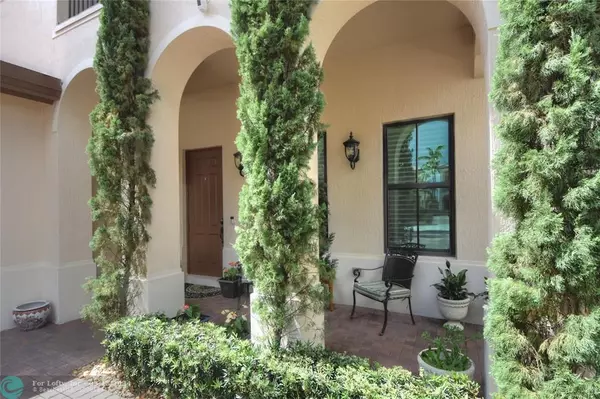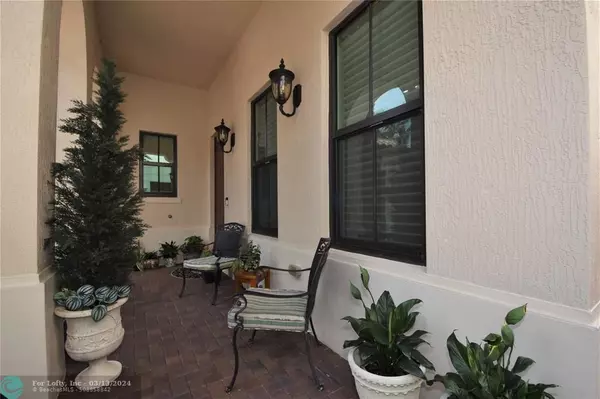For more information regarding the value of a property, please contact us for a free consultation.
8524 NW 37th Ct Pembroke Pines, FL 33024
Want to know what your home might be worth? Contact us for a FREE valuation!

Our team is ready to help you sell your home for the highest possible price ASAP
Key Details
Sold Price $1,200,000
Property Type Single Family Home
Sub Type Single
Listing Status Sold
Purchase Type For Sale
Square Footage 3,130 sqft
Price per Sqft $383
Subdivision Monterra 175-155 B
MLS Listing ID F10397182
Sold Date 12/19/23
Style WF/Pool/No Ocean Access
Bedrooms 4
Full Baths 3
Construction Status Resale
HOA Fees $160/mo
HOA Y/N Yes
Total Fin. Sqft 7019
Year Built 2010
Annual Tax Amount $15,788
Tax Year 2022
Lot Size 7,019 Sqft
Property Description
COMPETETIVELY PRICED HOME WHICH WAS SUBSTANTIALLY REMODELLED, IMMACULATE WITH MANY UPGRADES: NEW KITCHEN WITH 2 PANTRIES &CENTER ISLAND,MOST OF THE APPLIANCES ARE NEW. JACK & JUILL BATH WAS TOTALLY REMODELLED, AND RENOVATIONS DONE IN OTHER 2 BATHROOM WITH FRAMELESS SHOWER DOORS ETC. IMPACT WINDOWS THROUGHOUT. BEAUTIFUL WINDOW TREATMENT. MANY HIGH HATS & LIGHT FIXTURES/FANS. CUSTOM BUILT CLOSETS THROUGHOUT. HOME IS DESIGNED FOR FL LIVING: RE-FINISHED SALTWATER POOL WITH BRAND NEW POOL PUMP & FILTER,FENCED YARD & PRIVACY HEDGE. 2 LG TILED BALCONIES, ACCESSIBLE FROM MASTER MB OVERLOOKING THE LAKE, AND FROM LG LOFT), 2 PORCHES & PATIO AROUND POOL. LONG DRIVEWAY FOR ADDITIONAL PARKING. SPECTACULAR 10,000 SQ fT CLUSHOUSE WITH ALL THE AMENITIES & LG RESORT STYLE POOL, BEST PRICED HOME!
Location
State FL
County Broward County
Community Monterra
Area Hollywood North West (3200;3290)
Zoning PMUD
Rooms
Bedroom Description At Least 1 Bedroom Ground Level,Master Bedroom Upstairs
Other Rooms Family Room, Loft, Utility Room/Laundry
Dining Room Eat-In Kitchen, Formal Dining, Snack Bar/Counter
Interior
Interior Features Closet Cabinetry, Kitchen Island, French Doors, Laundry Tub, Pantry, Roman Tub, Volume Ceilings
Heating Central Heat, Electric Heat
Cooling Central Cooling, Electric Cooling, Paddle Fans, Zoned Cooling
Flooring Other Floors, Tile Floors, Wood Floors
Equipment Automatic Garage Door Opener, Dishwasher, Disposal, Dryer, Electric Range, Microwave, Refrigerator, Self Cleaning Oven, Washer
Furnishings Unfurnished
Exterior
Exterior Feature Deck, Exterior Lights, Fence, Open Balcony, Open Porch, Patio
Parking Features Attached
Garage Spaces 3.0
Pool Below Ground Pool, Child Gate Fence
Community Features Gated Community
Waterfront Description Lake Front
Water Access Y
Water Access Desc None
View Lake
Roof Type Curved/S-Tile Roof
Private Pool No
Building
Lot Description Less Than 1/4 Acre Lot
Foundation Cbs Construction
Sewer Municipal Sewer
Water Municipal Water
Construction Status Resale
Schools
Elementary Schools Cooper City
Middle Schools Pioneer
High Schools Cooper City
Others
Pets Allowed Yes
HOA Fee Include 160
Senior Community Verified
Restrictions Assoc Approval Required,Auto Parking On,Ok To Lease,Ok To Lease With Res
Acceptable Financing Cash, Conventional
Membership Fee Required No
Listing Terms Cash, Conventional
Special Listing Condition As Is, Title Insurance Policy Available
Pets Allowed No Restrictions
Read Less

Bought with BHHS EWM Realty



