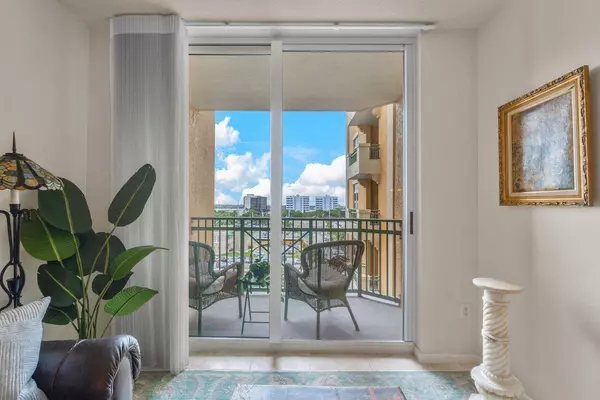Bought with Compass Florida LLC
For more information regarding the value of a property, please contact us for a free consultation.
403 S Sapodilla AVE 506 West Palm Beach, FL 33401
Want to know what your home might be worth? Contact us for a FREE valuation!

Our team is ready to help you sell your home for the highest possible price ASAP
Key Details
Sold Price $575,000
Property Type Condo
Sub Type Condo/Coop
Listing Status Sold
Purchase Type For Sale
Square Footage 1,212 sqft
Price per Sqft $474
Subdivision Metropolitan Condo
MLS Listing ID RX-10933343
Sold Date 01/12/24
Style 4+ Floors,Contemporary
Bedrooms 2
Full Baths 2
Construction Status Resale
HOA Fees $1,215/mo
HOA Y/N Yes
Min Days of Lease 120
Leases Per Year 3
Year Built 2006
Annual Tax Amount $5,692
Tax Year 2022
Property Description
Immerse yourself in the epitome of modern living with this 2-bedroom, 2-bathroom gem, ideally located within a short stroll of The Square (formerly CityPlace), premier shopping & dining destinations, vibrant nightlife, the renowned Kravis Center, and just five minutes to Palm Beach Island. This meticulously kept condo boasts an array of high-end features, including exquisite granite countertops in the kitchen, complemented by a suite of stainless steel appliances. The living room features ceramic tile, while sleek and durable vinyl flooring spans the two bedrooms, ensuring a carpet-free, easy-maintenance lifestyle. The real showstopper here, though, is the custom-built California closets. Immaculately designed and expansive, these closets are a dream for those who value both fashion and
Location
State FL
County Palm Beach
Community Metropolitan Condo
Area 5420
Zoning TOD-10
Rooms
Other Rooms Convertible Bedroom, Den/Office, Great, Laundry-Inside, Laundry-Util/Closet
Master Bath Dual Sinks, Separate Shower, Separate Tub
Interior
Interior Features Built-in Shelves, Closet Cabinets, Entry Lvl Lvng Area, Fire Sprinkler, Pantry, Roman Tub, Split Bedroom, Walk-in Closet
Heating Central, Electric
Cooling Central, Electric
Flooring Ceramic Tile, Tile, Vinyl Floor
Furnishings Furniture Negotiable,Unfurnished
Exterior
Exterior Feature Covered Balcony, Wrap-Around Balcony
Parking Features Assigned, Garage - Attached, Garage - Building, Guest
Garage Spaces 1.0
Utilities Available Cable, Electric, Public Sewer, Public Water
Amenities Available Bike Storage, Business Center, Community Room, Elevator, Fitness Center, Internet Included, Library, Lobby, Manager on Site, Picnic Area, Pool, Spa-Hot Tub, Street Lights, Trash Chute
Waterfront Description None
View City, Garden, Lake
Roof Type S-Tile
Handicap Access Accessible Elevator Installed, Handicap Access
Exposure West
Private Pool No
Building
Lot Description < 1/4 Acre, Public Road, Sidewalks
Story 8.00
Unit Features Interior Hallway
Foundation Block, CBS, Concrete
Unit Floor 5
Construction Status Resale
Others
Pets Allowed Yes
HOA Fee Include Cable,Common Areas,Elevator,Hot Water,Insurance-Bldg,Insurance-Other,Janitor,Maintenance-Exterior,Management Fees,Manager,Parking,Pool Service,Roof Maintenance,Security,Sewer,Trash Removal,Water
Senior Community No Hopa
Restrictions Buyer Approval,Commercial Vehicles Prohibited,Lease OK,Tenant Approval
Security Features Doorman,Entry Card,Entry Phone,Lobby,TV Camera
Acceptable Financing Cash, Conventional
Horse Property No
Membership Fee Required No
Listing Terms Cash, Conventional
Financing Cash,Conventional
Pets Allowed No Aggressive Breeds, Number Limit, Size Limit
Read Less



