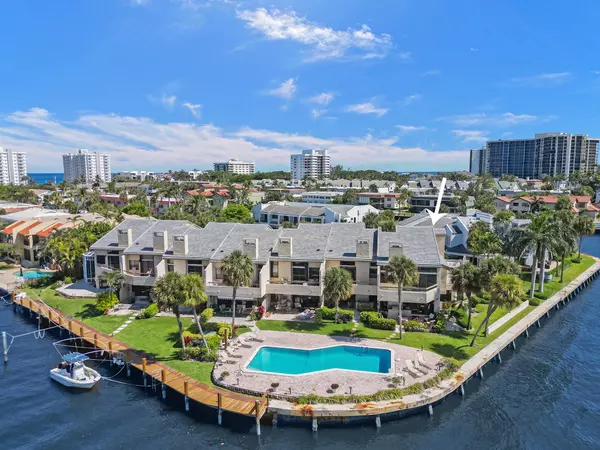Bought with Non-Member Selling Office
For more information regarding the value of a property, please contact us for a free consultation.
1001 Bel Air DR Highland Beach, FL 33487
Want to know what your home might be worth? Contact us for a FREE valuation!

Our team is ready to help you sell your home for the highest possible price ASAP
Key Details
Sold Price $2,395,000
Property Type Townhouse
Sub Type Townhouse
Listing Status Sold
Purchase Type For Sale
Square Footage 2,898 sqft
Price per Sqft $826
Subdivision Lloret De Mar
MLS Listing ID RX-10994970
Sold Date 09/12/24
Style Contemporary
Bedrooms 3
Full Baths 2
Half Baths 1
Construction Status Resale
HOA Fees $2,037/mo
HOA Y/N Yes
Year Built 1980
Annual Tax Amount $28,311
Tax Year 2023
Property Description
When Only The Best Will Do. Direct Intracoastal, Beach Access & Views as far as the eye can see. Welcome to ''Casa Lungomare'', your home on the water. This beautiful townhome includes Boat Dockage and sleeps 8 on multiple levels w/breathtaking views at every turn. This meticulously maintained, designer finished & furnished home has generously sized living spaces w/3 large walkout balconies overlooking the Intracoastal Waterway. Every day is a boat parade! The chef's kitchen will satisfy even the most discerning epicurean w/ commercial grade appliances & oversized center island. 1 car garage. Highland Beach is convenient to major roadways, airports & an array of sporting, recreational & cultural activities in nearby Boca Raton, Delray Beach & Palm Beach. LOW HOA FEES. MUST SEE!!
Location
State FL
County Palm Beach
Community Lloret De Mar
Area 4150
Zoning RES
Rooms
Other Rooms Den/Office, Family, Laundry-Inside, Storage, Studio Bedroom
Master Bath Dual Sinks, Mstr Bdrm - Sitting, Mstr Bdrm - Upstairs, Separate Shower, Separate Tub
Interior
Interior Features Bar, Built-in Shelves, Ctdrl/Vault Ceilings, Custom Mirror, Elevator, Fireplace(s), Foyer, Kitchen Island, Laundry Tub, Pantry, Sky Light(s), Split Bedroom, Volume Ceiling, Walk-in Closet, Wet Bar
Heating Central, Electric
Cooling Ceiling Fan, Central, Electric
Flooring Tile, Wood Floor
Furnishings Furniture Negotiable
Exterior
Exterior Feature Auto Sprinkler, Built-in Grill, Covered Balcony, Deck, Open Balcony, Open Patio, Outdoor Shower, Summer Kitchen
Parking Features Driveway, Garage - Attached
Garage Spaces 1.0
Utilities Available Cable, Electric, Public Sewer, Public Water, Underground
Amenities Available Beach Access by Easement, Boating, Pool, Street Lights
Waterfront Description Canal Width 121+,Intracoastal,No Fixed Bridges,Ocean Access,Point Lot
Water Access Desc Up to 40 Ft Boat
View Garden, Intracoastal
Roof Type Concrete Tile
Exposure South
Private Pool No
Building
Lot Description Cul-De-Sac
Story 3.00
Unit Features Multi-Level
Foundation CBS
Unit Floor 1
Construction Status Resale
Schools
Middle Schools Boca Raton Community Middle School
High Schools Boca Raton Community High School
Others
Pets Allowed Yes
HOA Fee Include Common Areas,Common R.E. Tax,Insurance-Bldg,Lawn Care,Maintenance-Exterior,Pest Control,Pool Service,Roof Maintenance
Senior Community No Hopa
Restrictions Commercial Vehicles Prohibited,Interview Required,Lease OK,Lease OK w/Restrict,No RV,Tenant Approval
Security Features Burglar Alarm,Motion Detector,Security Sys-Owned,TV Camera
Acceptable Financing Cash, Conventional
Horse Property No
Membership Fee Required No
Listing Terms Cash, Conventional
Financing Cash,Conventional
Pets Allowed No Aggressive Breeds, Number Limit
Read Less



