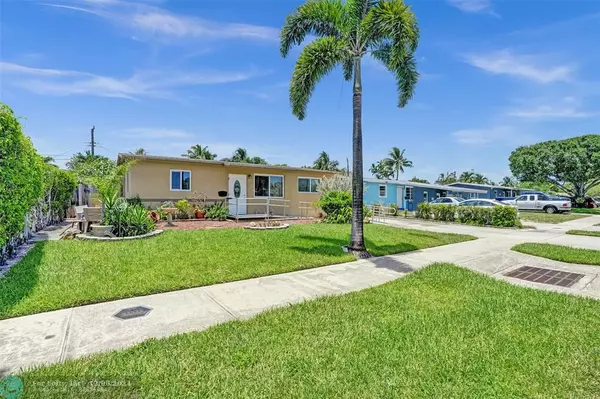For more information regarding the value of a property, please contact us for a free consultation.
4171 NW 12th Ave Oakland Park, FL 33309
Want to know what your home might be worth? Contact us for a FREE valuation!

Our team is ready to help you sell your home for the highest possible price ASAP
Key Details
Sold Price $375,000
Property Type Single Family Home
Sub Type Single
Listing Status Sold
Purchase Type For Sale
Square Footage 1,290 sqft
Price per Sqft $290
Subdivision Twin Lakes Homes Sec 3 53
MLS Listing ID F10451182
Sold Date 12/06/24
Style No Pool/No Water
Bedrooms 3
Full Baths 2
Construction Status Resale
HOA Y/N No
Year Built 1961
Annual Tax Amount $853
Tax Year 2023
Lot Size 6,000 Sqft
Property Description
Discover this charming 3-bedroom, 2-bathroom home in the Twin Lakes neighborhood of Oakland Park, Florida. Located in a family-friendly neighborhood with great schools, this home offers a perfect blend of comfort and space. Wonderful spacious family room. Enjoy Florida living at its best in the private and gardenlike backyard, perfect for entertaining or quiet evenings. With its great location and numerous high-ticket item upgrades, this home is the perfect home for a family. Major upgrades include new PVC plumbing installed under the home (2017 $65,000), Impact windows (2018 $12,000), new electric panel and generator hookup (2022 $6000), new gas water heater (2015) and new Central A/C (2022 $6000). Fenced-in back yard and storage shed.
Location
State FL
County Broward County
Area Ft Ldale Nw(3390-3400;3460;3540-3560;3720;3810)
Zoning R-1B
Rooms
Bedroom Description Master Bedroom Ground Level
Other Rooms Utility Room/Laundry
Dining Room Dining/Living Room
Interior
Interior Features First Floor Entry
Heating Central Heat, Electric Heat
Cooling Central Cooling, Electric Cooling
Flooring Carpeted Floors, Ceramic Floor, Tile Floors
Equipment Dryer, Electric Range, Gas Water Heater, Refrigerator, Washer
Exterior
Exterior Feature Extra Building/Shed, Fence
Water Access N
View Other View
Roof Type Comp Shingle Roof
Private Pool No
Building
Lot Description Less Than 1/4 Acre Lot
Foundation Cbs Construction
Sewer Municipal Sewer
Water Municipal Water
Construction Status Resale
Schools
Elementary Schools Lloyd Estates
Middle Schools James S. Rickards
High Schools Northeast
Others
Pets Allowed Yes
Senior Community No HOPA
Restrictions No Restrictions
Acceptable Financing Cash, Conventional, FHA-Va Approved
Membership Fee Required No
Listing Terms Cash, Conventional, FHA-Va Approved
Special Listing Condition As Is
Pets Allowed No Restrictions
Read Less

Bought with Charles Rutenberg Realty FTL



