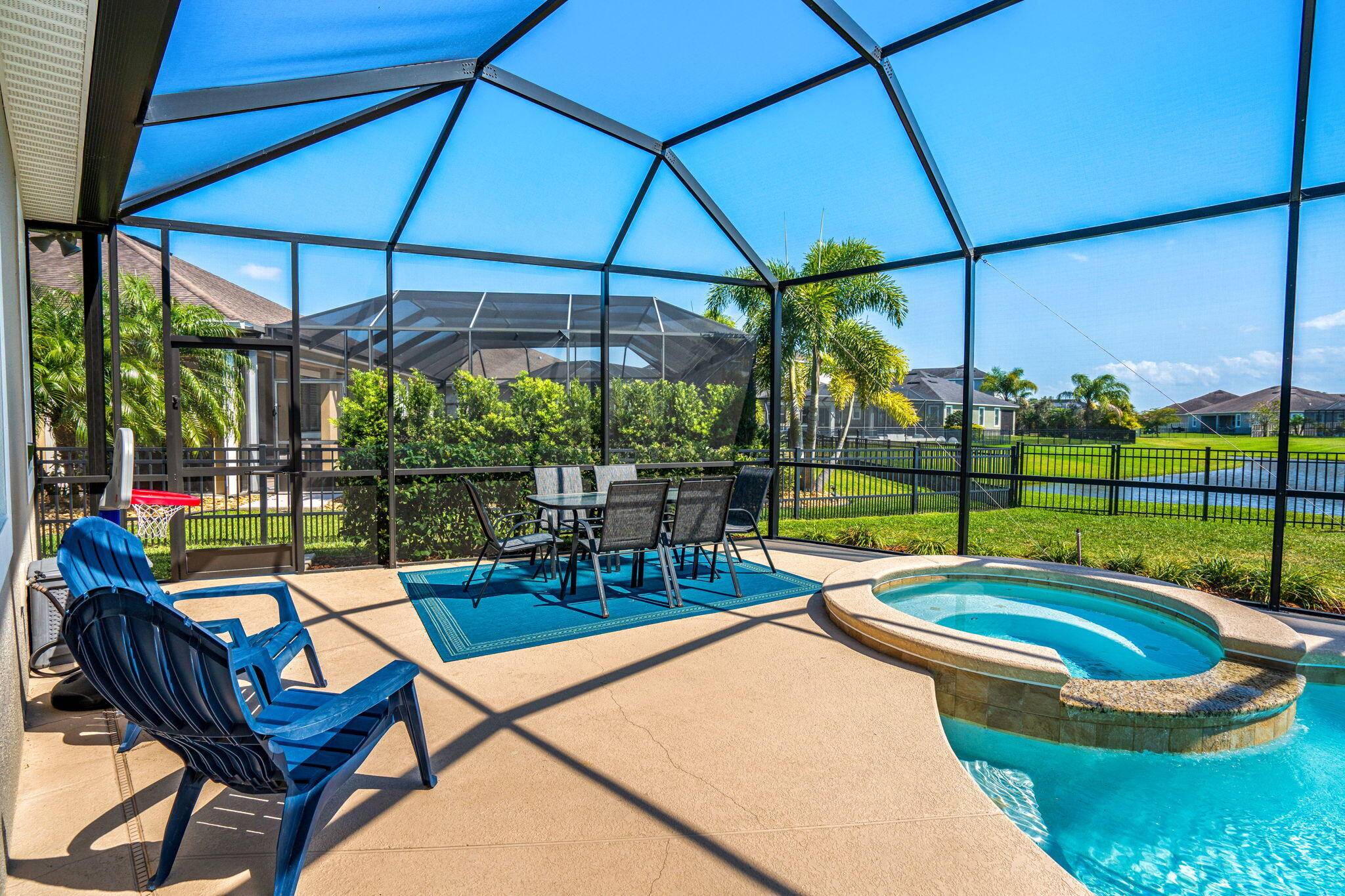Bought with RE/MAX Solutions
For more information regarding the value of a property, please contact us for a free consultation.
3231 Casterton DR Melbourne, FL 32940
Want to know what your home might be worth? Contact us for a FREE valuation!

Our team is ready to help you sell your home for the highest possible price ASAP
Key Details
Sold Price $990,000
Property Type Single Family Home
Sub Type Single Family Detached
Listing Status Sold
Purchase Type For Sale
Square Footage 3,392 sqft
Price per Sqft $291
Subdivision Trasona At Addison Village - Phases 1 And 2
MLS Listing ID RX-11066591
Sold Date 04/29/25
Style Traditional
Bedrooms 5
Full Baths 4
Half Baths 1
Construction Status Resale
HOA Fees $119/mo
HOA Y/N Yes
Year Built 2021
Annual Tax Amount $6,269
Tax Year 2024
Lot Size 0.260 Acres
Property Sub-Type Single Family Detached
Property Description
Incredible 2 Story Nearly NEW Pool home in Central Brevard County! Move to Viera Florida, one of the top 10 Master planned communities in the country! Excellent Schools~ Convenient to Beaches, Shopping, Restaurants & Churches~Nearby Highway access to Airports & Disney-One of the best lots in Trasona w/ lake views from the front & back! Spacious 5 Bed~ 4 & 1/2 Bth~ Large upstairs Flex Room~ Gorgeous NEW Wood Floors in the 4 Downstairs Bedrooms~ Custom Closets & Window treatments throughout~ Stunning Spacious Gourmet kitchen w/ Natural Gas~ Quartz Counters~ 8' Doors~ Upgraded Vanities throughout~ 3 Car Garage & more! Your backyard paradise awaits~ covered patio, screened lanai, sparkling pool/spa & extra room in your fenced backyard! This is a MUST SEE !
Location
State FL
County Brevard
Community Trasona East At Viera
Area 5940
Zoning RES
Rooms
Other Rooms Family, Great, Recreation
Master Bath Dual Sinks, Mstr Bdrm - Ground, Separate Shower, Separate Tub
Interior
Interior Features Bar, Entry Lvl Lvng Area, Foyer, Kitchen Island, Laundry Tub, Pantry, Split Bedroom, Walk-in Closet
Heating Central, Zoned
Cooling Ceiling Fan, Central, Zoned
Flooring Carpet, Tile, Wood Floor
Furnishings Unfurnished
Exterior
Exterior Feature Covered Patio, Fence, Open Porch, Screened Patio, Shutters, Zoned Sprinkler
Parking Features Driveway, Garage - Attached
Garage Spaces 3.0
Pool Equipment Included, Heated, Inground, Salt Chlorination, Screened, Spa
Community Features Deed Restrictions, Disclosure, Sold As-Is, Survey
Utilities Available Cable, Electric, Gas Natural, Public Sewer, Public Water, Underground
Amenities Available Basketball, Bike - Jog, Clubhouse, Park, Pickleball, Picnic Area, Playground, Pool, Sidewalks, Tennis
Waterfront Description Lake
View Lake
Roof Type Comp Shingle
Present Use Deed Restrictions,Disclosure,Sold As-Is,Survey
Exposure North
Private Pool Yes
Building
Lot Description 1/4 to 1/2 Acre, Paved Road, Public Road, Sidewalks, West of US-1
Story 2.00
Foundation Block, Frame, Stucco
Construction Status Resale
Others
Pets Allowed Yes
HOA Fee Include Common Areas,Common R.E. Tax,Management Fees
Senior Community No Hopa
Restrictions Commercial Vehicles Prohibited,Lease OK w/Restrict,No Boat,No RV
Security Features Security Sys-Owned
Acceptable Financing Cash, Conventional
Horse Property No
Membership Fee Required No
Listing Terms Cash, Conventional
Financing Cash,Conventional
Read Less



