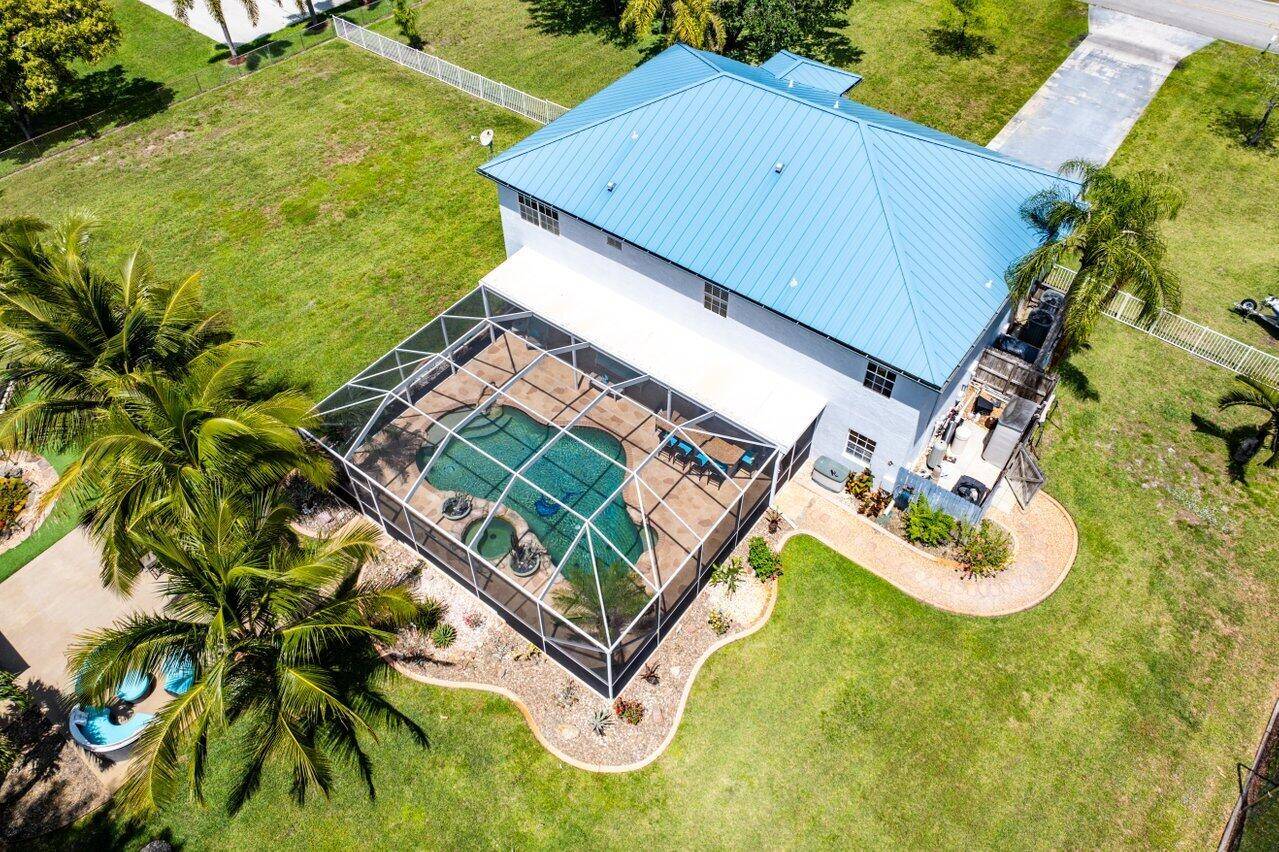Bought with LPT Realty, LLC
For more information regarding the value of a property, please contact us for a free consultation.
13520 Temple BLVD The Acreage, FL 33412
Want to know what your home might be worth? Contact us for a FREE valuation!

Our team is ready to help you sell your home for the highest possible price ASAP
Key Details
Sold Price $775,000
Property Type Single Family Home
Sub Type Single Family Detached
Listing Status Sold
Purchase Type For Sale
Square Footage 3,323 sqft
Price per Sqft $233
Subdivision The Acreage
MLS Listing ID RX-11084573
Sold Date 06/25/25
Style Multi-Level,Patio Home
Bedrooms 4
Full Baths 3
Half Baths 1
Construction Status Resale
HOA Y/N No
Year Built 1996
Annual Tax Amount $6,016
Tax Year 2024
Lot Size 1.420 Acres
Property Sub-Type Single Family Detached
Property Description
WELCOME HOME This well appointed gem is resting on a premium 1.42 acre lot and boasting 4 bedrooms PLUS den/flex room, 3 full baths, 2 car garage, heated pool w/spa, upgrades throughout, 2019 METAL roof and this beauty has a resort style backyard! ENTERING you will discover that this home is on a paved road with a full concrete driveway and the covered entry brings you inside the hurricane impact double front door where you are greeted by a soaring 19' ceiling, spacious foyer, abundance of natural lighting and a upgraded kitchen that features; a pool view, 42'' cabinetry, granite countertops, marble backsplash, stainless steel appliance package, reverse osmosis system, bar, pantry and breakfast nook. PASSING THROUGH you will find oversized rooms, volume ceilings, beautiful color (CLICK)
Location
State FL
County Palm Beach
Area 5540
Zoning AR
Rooms
Other Rooms Den/Office, Family, Laundry-Inside
Master Bath Dual Sinks, Mstr Bdrm - Sitting, Separate Shower, Separate Tub
Interior
Interior Features Bar, French Door, Kitchen Island, Laundry Tub, Pantry, Pull Down Stairs, Roman Tub, Upstairs Living Area, Volume Ceiling, Walk-in Closet
Heating Central, Electric
Cooling Ceiling Fan, Central, Electric
Flooring Carpet, Ceramic Tile, Marble, Wood Floor
Furnishings Unfurnished
Exterior
Exterior Feature Auto Sprinkler, Built-in Grill, Covered Patio, Custom Lighting, Fence, Open Patio, Open Porch, Screened Patio, Summer Kitchen, Well Sprinkler, Zoned Sprinkler
Parking Features 2+ Spaces, Drive - Decorative, Garage - Attached, RV/Boat
Garage Spaces 2.0
Pool Concrete, Equipment Included, Freeform, Heated, Inground, Screened, Spa
Community Features Sold As-Is
Utilities Available Cable, Electric, Septic, Well Water
Amenities Available Ball Field, Basketball, Bike - Jog, Dog Park, Fitness Trail, Horse Trails, Horses Permitted, Park, Picnic Area, Playground, Sidewalks, Soccer Field, Tennis
Waterfront Description None
View Garden, Pool
Roof Type Metal
Present Use Sold As-Is
Exposure North
Private Pool Yes
Building
Lot Description 1 to < 2 Acres, Corner Lot, Paved Road, Sidewalks
Story 2.00
Unit Features Interior Hallway,Multi-Level
Foundation CBS
Construction Status Resale
Schools
Elementary Schools Acreage Pines Elementary School
Middle Schools Western Pines Community Middle
High Schools Seminole Ridge Community High School
Others
Pets Allowed Yes
Senior Community No Hopa
Restrictions None,Other
Security Features Motion Detector,Security Sys-Owned
Acceptable Financing Cash, Conventional, FHA, VA
Horse Property No
Membership Fee Required No
Listing Terms Cash, Conventional, FHA, VA
Financing Cash,Conventional,FHA,VA
Pets Allowed No Restrictions
Read Less



