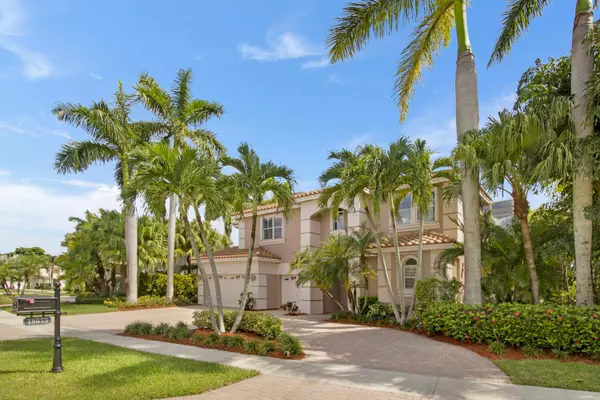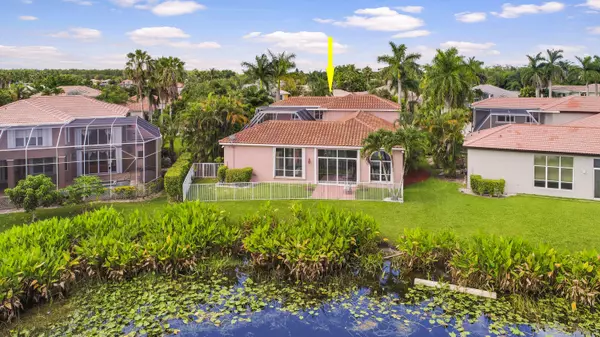Bought with RE/MAX Advantage Plus
For more information regarding the value of a property, please contact us for a free consultation.
18673 Ocean Mist DR Boca Raton, FL 33498
Want to know what your home might be worth? Contact us for a FREE valuation!

Our team is ready to help you sell your home for the highest possible price ASAP
Key Details
Sold Price $628,995
Property Type Single Family Home
Sub Type Single Family Detached
Listing Status Sold
Purchase Type For Sale
Square Footage 3,395 sqft
Price per Sqft $185
Subdivision Shores
MLS Listing ID RX-10448305
Sold Date 08/20/18
Style Courtyard
Bedrooms 5
Full Baths 4
Half Baths 1
Construction Status Resale
HOA Fees $272/mo
HOA Y/N Yes
Min Days of Lease 365
Leases Per Year 1
Year Built 1997
Annual Tax Amount $6,360
Tax Year 2017
Lot Size 10,629 Sqft
Property Description
This is the lakefront COURTYARD home you've been waiting for! Almost 3400 sq ft of living space including poolside guest house. Best of all, NEW ROOF in 2014! Fabulous interior location w/beautiful water view & extra wide lot with lush tropical landscaping for privacy. HUGE master suite on 1st floor, 3 bedrooms+loft+2 full baths upstairs. Kitchen updated w/sleek contemporary cabinetry, granite counter tops & stainless steel appliances. Private inner courtyard has 26x12 pool w/raised spa, built-in BBQ grill and large screened patio for sun-bathing. Rear yard is fenced for kids or pets. Shaded side yard is perfect for play equipment. See Supplement for comprehensive list of the homes's upgrades, details about the A-RATED SCHOOLS and the Shores Community Amenities.
Location
State FL
County Palm Beach
Community Shores At Boca Raton
Area 4860
Zoning PUD
Rooms
Other Rooms Family, Laundry-Inside, Loft
Master Bath Mstr Bdrm - Ground, Separate Shower, Separate Tub
Interior
Interior Features Closet Cabinets, Foyer, French Door, Laundry Tub, Pantry, Split Bedroom, Volume Ceiling, Walk-in Closet
Heating Central, Electric
Cooling Ceiling Fan, Electric
Flooring Carpet, Laminate, Tile
Furnishings Unfurnished
Exterior
Exterior Feature Auto Sprinkler, Fence, Screen Porch, Screened Patio, Zoned Sprinkler
Parking Features Garage - Attached
Garage Spaces 3.0
Pool Inground, Screened
Community Features Sold As-Is
Utilities Available Electric, Public Sewer, Public Water
Amenities Available Basketball, Clubhouse, Community Room, Fitness Center, Game Room, Manager on Site, Pool, Sidewalks, Spa-Hot Tub, Tennis
Waterfront Description Lake
View Lake
Roof Type S-Tile
Present Use Sold As-Is
Exposure Southwest
Private Pool Yes
Building
Lot Description Interior Lot, Sidewalks, Treed Lot
Story 2.00
Foundation CBS
Construction Status Resale
Schools
Elementary Schools Sunrise Park Elementary School
Middle Schools Eagles Landing Middle School
High Schools Olympic Heights Community High
Others
Pets Allowed Yes
HOA Fee Include Cable,Common Areas,Legal/Accounting,Management Fees,Manager,Recrtnal Facility,Reserve Funds,Security,Trash Removal
Senior Community No Hopa
Restrictions Buyer Approval,Lease OK w/Restrict,Tenant Approval
Security Features Gate - Manned,Security Sys-Owned
Acceptable Financing Cash, Conventional
Horse Property No
Membership Fee Required No
Listing Terms Cash, Conventional
Financing Cash,Conventional
Pets Allowed Up to 2 Pets
Read Less



