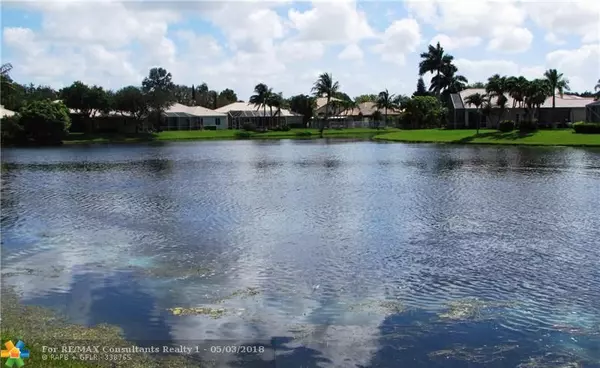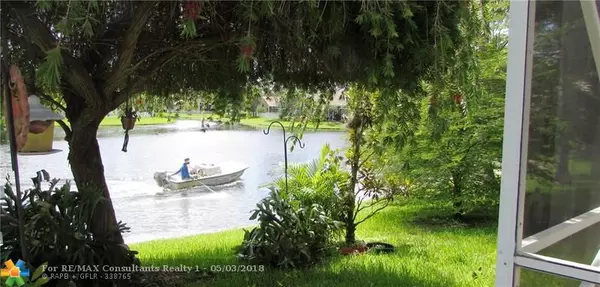For more information regarding the value of a property, please contact us for a free consultation.
4951 Swans Ln Coconut Creek, FL 33073
Want to know what your home might be worth? Contact us for a FREE valuation!

Our team is ready to help you sell your home for the highest possible price ASAP
Key Details
Sold Price $345,000
Property Type Single Family Home
Sub Type Single
Listing Status Sold
Purchase Type For Sale
Square Footage 2,164 sqft
Price per Sqft $159
Subdivision Regency Lakes At Coconut
MLS Listing ID F10074313
Sold Date 09/18/18
Style WF/Pool/No Ocean Access
Bedrooms 3
Full Baths 2
Construction Status New Construction
HOA Fees $310/mo
HOA Y/N Yes
Total Fin. Sqft 6251
Year Built 1997
Annual Tax Amount $3,839
Tax Year 2016
Lot Size 6,251 Sqft
Property Description
Serene wide water views. Impeccable, spacious 3/2, over 2100 sq ft of truly open plan living. 12ft ceilings. Large screened patio w/hottub. Master suite: 2 giant walk-ins, sep shower room & 2 person tub. Kitchen looks onto living/dining & lake. Laundry room. 2 car garage (Pics incl floorplan). Generator & hook-up. Bucolic gated community (24/7 staffed entry), enjoy scenic lake walks, 2 pools, gym, beach v.ball, kids play area, tennis, basketball. ADT & cable incl, 2 mins to Publix & Tradewinds Elementary.
Location
State FL
County Broward County
Community Swans Landing
Area North Broward Turnpike To 441 (3511-3524)
Zoning PUD
Rooms
Bedroom Description At Least 1 Bedroom Ground Level,Entry Level,Master Bedroom Ground Level
Other Rooms Attic, Family Room, Florida Room, Great Room, Utility Room/Laundry
Dining Room Breakfast Area, Dining/Living Room, Family/Dining Combination
Interior
Interior Features First Floor Entry, Built-Ins, Foyer Entry, Split Bedroom, Vaulted Ceilings, Walk-In Closets
Heating Electric Heat
Cooling Ceiling Fans, Central Cooling, Electric Cooling
Flooring Carpeted Floors, Ceramic Floor, Tile Floors
Equipment Automatic Garage Door Opener, Dishwasher, Disposal, Dryer, Electric Water Heater, Icemaker, Microwave, Electric Range, Refrigerator, Security System Leased, Washer
Furnishings Furniture Negotiable
Exterior
Exterior Feature Deck, Fruit Trees, Patio, Screened Porch, Storm/Security Shutters, Tennis Court
Parking Features Attached
Garage Spaces 2.0
Pool Community Pool
Waterfront Description Canal Front,Creek Front,Canal Width 121 Feet Or More,Lake Front
Water Access Y
Water Access Desc None
View Lake, Water View
Roof Type Barrel Roof
Private Pool No
Building
Lot Description Less Than 1/4 Acre Lot
Foundation Cbs Construction
Sewer Municipal Sewer
Water Municipal Water
Construction Status New Construction
Schools
Elementary Schools Tradewinds
Middle Schools Lyons Creek
High Schools Monarch
Others
Pets Allowed Yes
HOA Fee Include 310
Senior Community No HOPA
Restrictions Assoc Approval Required
Acceptable Financing Conventional, FHA
Membership Fee Required No
Listing Terms Conventional, FHA
Pets Allowed No Restrictions
Read Less




