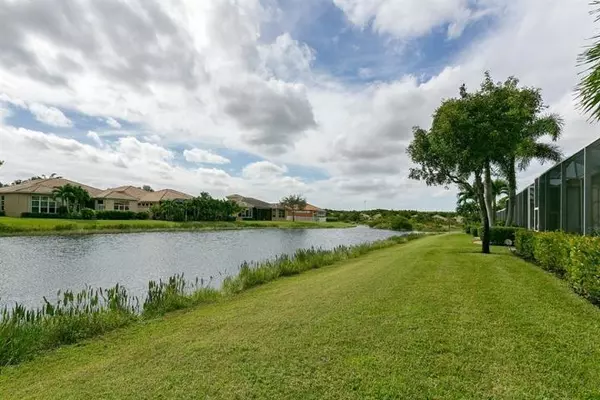Bought with Illustrated Properties LLC
For more information regarding the value of a property, please contact us for a free consultation.
9746 Via Elegante Wellington, FL 33411
Want to know what your home might be worth? Contact us for a FREE valuation!

Our team is ready to help you sell your home for the highest possible price ASAP
Key Details
Sold Price $450,000
Property Type Single Family Home
Sub Type Single Family Detached
Listing Status Sold
Purchase Type For Sale
Square Footage 2,364 sqft
Price per Sqft $190
Subdivision Buena Vida
MLS Listing ID RX-10483991
Sold Date 01/02/19
Style Contemporary,Mediterranean
Bedrooms 3
Full Baths 2
Half Baths 1
Construction Status Resale
HOA Fees $585/mo
HOA Y/N Yes
Year Built 2004
Annual Tax Amount $5,188
Tax Year 2017
Lot Size 5,535 Sqft
Property Description
This Home Has It All. Stunning View! Brand New Kitchen & S.S. Appliances, New Top-Of-The Line A/C, New Washer and Drier, New Carpets, Stunning Built-Ins! From The Moment You Enter You Will Recognize That This Home Shows Like A Model. Impressive Double Door Entrance with Rotunda. 3rd Bedroom has a Closet Features Custom Built-ins with Desk and Large Windows with Botanical View. Huge Living Room. Separate Dining Room the Family Room Has a Custom Mirrored Wall Which Has a Mounted Flat Screen TV and a Custom Built-In with A Top Custom Natural Stone, Great for Storage with Louver Style Doors. The Kitchen Features An Oversize Crescent Shaped Breakfast Bar, Granite Counters And Back-splash, Under Counter Lights And Walk In Pantry. Breakfast Room with Tray Ceiling and Panoramic Lake Views
Location
State FL
County Palm Beach
Community Buena Vida
Area 5570
Zoning PUD(ci
Rooms
Other Rooms Den/Office, Studio Bedroom, Laundry-Inside, Family
Master Bath Dual Sinks, Separate Shower, Separate Tub, Mstr Bdrm - Ground, Mstr Bdrm - Sitting
Interior
Interior Features Closet Cabinets, Walk-in Closet, Volume Ceiling, Split Bedroom, Roman Tub, Pantry, Laundry Tub, Entry Lvl Lvng Area, Custom Mirror, Ctdrl/Vault Ceilings
Heating Central
Cooling Central
Flooring Carpet, Tile
Furnishings Unfurnished
Exterior
Exterior Feature Auto Sprinkler, Zoned Sprinkler, Screened Patio, Room for Pool, Lake/Canal Sprinkler, Custom Lighting, Covered Patio
Parking Features 2+ Spaces, Garage - Attached, Driveway, Drive - Decorative
Garage Spaces 2.0
Community Features Sold As-Is
Utilities Available Public Sewer, Public Water
Amenities Available Bike - Jog, Tennis, Street Lights, Sidewalks, Sauna, Pool, Manager on Site, Lobby, Library, Game Room, Fitness Center, Community Room, Clubhouse, Business Center, Billiards
Waterfront Description Lake
View Lake
Roof Type S-Tile
Present Use Sold As-Is
Exposure North
Private Pool No
Building
Lot Description < 1/4 Acre
Story 1.00
Foundation Brick, Concrete, CBS
Construction Status Resale
Others
Pets Allowed Yes
HOA Fee Include Cable,Security,Recrtnal Facility,Manager,Lawn Care
Senior Community Verified
Restrictions Buyer Approval
Security Features Burglar Alarm,Security Patrol,Security Sys-Owned,Gate - Manned,Lobby
Acceptable Financing Cash, VA, Conventional
Horse Property No
Membership Fee Required No
Listing Terms Cash, VA, Conventional
Financing Cash,VA,Conventional
Read Less



