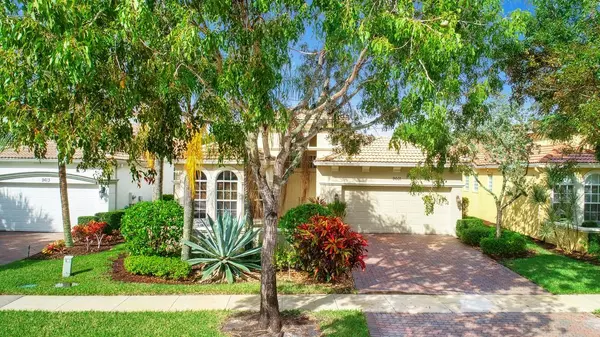Bought with Coldwell Banker/Wellington
For more information regarding the value of a property, please contact us for a free consultation.
9601 Via Elegante Wellington, FL 33411
Want to know what your home might be worth? Contact us for a FREE valuation!

Our team is ready to help you sell your home for the highest possible price ASAP
Key Details
Sold Price $350,000
Property Type Single Family Home
Sub Type Single Family Detached
Listing Status Sold
Purchase Type For Sale
Square Footage 2,364 sqft
Price per Sqft $148
Subdivision Buena Vida
MLS Listing ID RX-10480188
Sold Date 06/28/19
Style Mediterranean
Bedrooms 2
Full Baths 2
Half Baths 1
Construction Status Resale
HOA Fees $565/mo
HOA Y/N Yes
Year Built 2005
Annual Tax Amount $5,006
Tax Year 2018
Lot Size 5,734 Sqft
Property Description
VERY AFFORDABLE VENTANA MODEL IN FABULOUS BUENA VIDA, AN UPSCALE 55+ MANNED GATED COMMUNITY IN THE HEART OF WELLINGTON & JUST 5 MINS TO THE WELLINGTON GREEN MALL, FINE RESTAURANTS, & THE FAMOUS POLO COUNTRY CLUB.. THIS HOME IS UPGRADED THRU-OUT W/CROWN MOLDING, FORMAL DIN RM W/CUSTOM MIRROR, EXTRA HIGH-HAT LIGHTING, NEUTRAL COLORS, BUILT-IN DESK & CABINETS IN THE DEN, FRENCH DOORS, WONDERFUL EAT-IN KITW/FULL BACK-SPLASH, GRANITE COUNTER TOPS, UPGRADED WOOD CABINETS, PULL-OUTS, INSTANT HOT WATER DISPENSER, S.S. APPLS, AND MUCH MORE! LARGE MASTER BED & BATH, 2-WALKIN CUSTOM CLOSETS. EXTENDED PATIO OVERLOOKS A LARGE PRIVATE BACKYARD W/NO HMS BEHIND, AC ONLY 3 YEARS OLD, GENERATOR, & SPA COME WITH HOME. PRIVATE AND PEACEFUL, A PLACE TO REST.
Location
State FL
County Palm Beach
Community Buena Vida
Area 5570
Zoning PUD(ci
Rooms
Other Rooms Den/Office, Storage, Studio Bedroom, Laundry-Util/Closet, Laundry-Inside, Family
Master Bath Dual Sinks, Separate Shower, Mstr Bdrm - Ground, Mstr Bdrm - Sitting
Interior
Interior Features Closet Cabinets, Walk-in Closet, Volume Ceiling, Split Bedroom, Roman Tub, Pantry, Laundry Tub, Kitchen Island, French Door, Foyer, Custom Mirror, Ctdrl/Vault Ceilings
Heating Central, Electric
Cooling Ceiling Fan, Electric, Central
Flooring Carpet, Tile
Furnishings Furniture Negotiable,Unfurnished
Exterior
Exterior Feature Auto Sprinkler, Zoned Sprinkler, Lake/Canal Sprinkler, Screened Patio, Room for Pool, Custom Lighting, Covered Patio
Parking Features Driveway, Garage - Attached
Garage Spaces 2.0
Community Features Sold As-Is
Utilities Available Cable, Public Sewer, Public Water
Amenities Available Bike - Jog, Tennis, Street Lights, Spa-Hot Tub, Sidewalks, Pool, Manager on Site, Lobby, Library, Game Room, Fitness Center, Community Room, Clubhouse, Cabana, Business Center, Billiards
Waterfront Description None
View Garden
Roof Type S-Tile
Present Use Sold As-Is
Exposure South
Private Pool No
Building
Lot Description < 1/4 Acre
Story 1.00
Foundation Block, Concrete, CBS
Construction Status Resale
Others
Pets Allowed Yes
HOA Fee Include Cable,Security,Recrtnal Facility,Manager,Lawn Care,Common Areas
Senior Community Verified
Restrictions Buyer Approval,Lease OK,No Truck/RV,Lease OK w/Restrict
Security Features Entry Card,Private Guard,Security Sys-Owned,Security Patrol,Security Light,Motion Detector,Lobby
Acceptable Financing Cash, VA, FHA, Conventional
Horse Property No
Membership Fee Required No
Listing Terms Cash, VA, FHA, Conventional
Financing Cash,VA,FHA,Conventional
Pets Allowed Up to 2 Pets
Read Less



