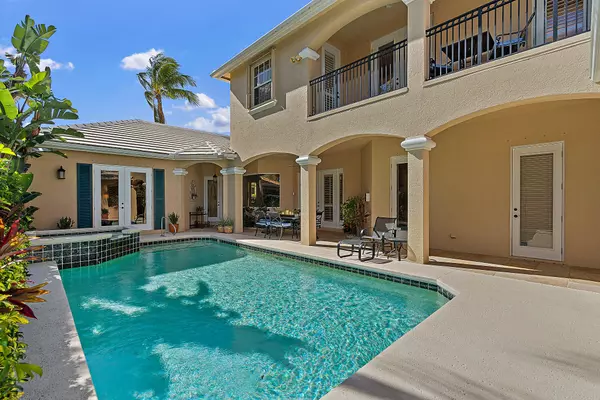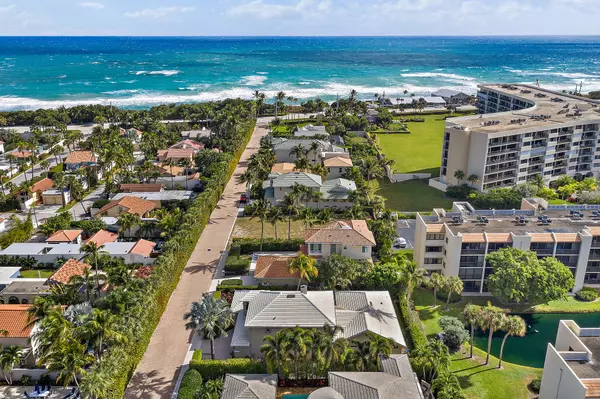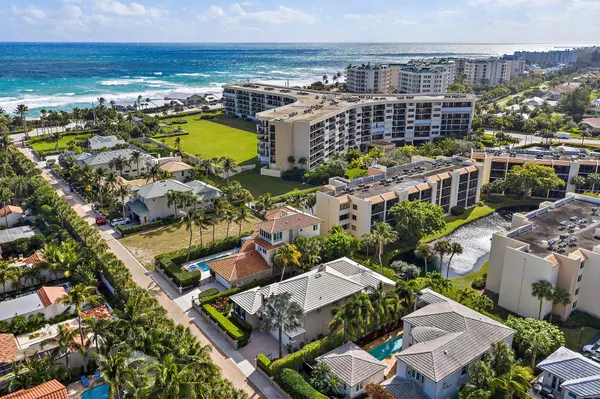Bought with Water Pointe Realty Group
For more information regarding the value of a property, please contact us for a free consultation.
116 Tim Mara DR Jupiter, FL 33477
Want to know what your home might be worth? Contact us for a FREE valuation!

Our team is ready to help you sell your home for the highest possible price ASAP
Key Details
Sold Price $1,675,000
Property Type Single Family Home
Sub Type Single Family Detached
Listing Status Sold
Purchase Type For Sale
Square Footage 3,244 sqft
Price per Sqft $516
Subdivision Maisons De La Mer
MLS Listing ID RX-10498670
Sold Date 05/20/19
Style Multi-Level,Courtyard,Mediterranean
Bedrooms 4
Full Baths 3
Half Baths 1
Construction Status Resale
HOA Fees $200/mo
HOA Y/N Yes
Year Built 1997
Annual Tax Amount $15,557
Tax Year 2018
Lot Size 10,699 Sqft
Property Description
This beautiful Mediterranean courtyard home, designed w/ detail & sophistication, is one of only eight homes that lie w/in the exclusive gated community of Maisons de la Mer. This two-story home offers lots of natural light & an open floor plan that flows with ease from room to room and out onto the courtyard through the many French doors. The interior feel is light and breezy, elegant and casual The spacious downstairs master suite opens onto the courtyard, which has a barbecue area, pool, spa, private guest house & tropical gardens. In its lush and relaxed setting, this home offers something for everyone. The 2nd floor opens to a sizeable family room (big enough for a pool table or large enough to convert to a 5th bedrm). With double French doors that open to a large terrace facing east
Location
State FL
County Palm Beach
Area 5080
Zoning R3(cit
Rooms
Other Rooms Family, Storage, Attic, Convertible Bedroom, Loft, Great
Master Bath Separate Shower, Mstr Bdrm - Ground, Dual Sinks, Separate Tub
Interior
Interior Features Fireplace(s), Decorative Fireplace, Entry Lvl Lvng Area, Laundry Tub, Closet Cabinets, French Door, Roman Tub, Built-in Shelves, Walk-in Closet, Pull Down Stairs, Foyer, Pantry
Heating Central
Cooling Ceiling Fan, Central
Flooring Wood Floor, Laminate, Marble, Carpet
Furnishings Furniture Negotiable
Exterior
Exterior Feature Built-in Grill, Covered Patio, Custom Lighting, Shutters, Zoned Sprinkler, Auto Sprinkler, Covered Balcony, Fence
Parking Features Garage - Attached, Vehicle Restrictions, Driveway
Garage Spaces 2.0
Pool Inground, Salt Chlorination, Spa, Equipment Included, Heated
Utilities Available Public Water, Public Sewer
Amenities Available Bike - Jog, Beach Access by Easement, Street Lights, Sidewalks
Waterfront Description None
View Pool
Roof Type Barrel
Exposure North
Private Pool Yes
Building
Lot Description < 1/4 Acre, East of US-1, Private Road, Sidewalks, Cul-De-Sac
Story 2.00
Foundation Frame, Stucco, Concrete
Construction Status Resale
Schools
Elementary Schools Lighthouse Elementary School
Middle Schools Jupiter Middle School
High Schools Jupiter High School
Others
Pets Allowed Yes
HOA Fee Include Common Areas
Senior Community No Hopa
Restrictions No Truck/RV
Security Features Gate - Unmanned,TV Camera,Security Sys-Owned
Acceptable Financing Cash, Conventional
Horse Property No
Membership Fee Required No
Listing Terms Cash, Conventional
Financing Cash,Conventional
Pets Allowed No Restrictions
Read Less



