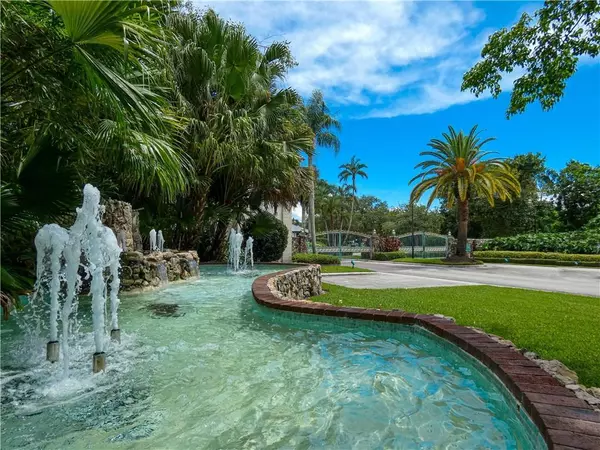Bought with Keller Williams Realty
For more information regarding the value of a property, please contact us for a free consultation.
940 SW Bay Pointe CIR Palm City, FL 34990
Want to know what your home might be worth? Contact us for a FREE valuation!

Our team is ready to help you sell your home for the highest possible price ASAP
Key Details
Sold Price $875,000
Property Type Single Family Home
Sub Type Single Family Detached
Listing Status Sold
Purchase Type For Sale
Square Footage 3,810 sqft
Price per Sqft $229
Subdivision Bay Pointe
MLS Listing ID RX-10540028
Sold Date 10/16/19
Style Contemporary
Bedrooms 3
Full Baths 4
Half Baths 1
Construction Status New Construction
HOA Fees $1,021/mo
HOA Y/N Yes
Year Built 2000
Annual Tax Amount $9,385
Tax Year 2018
Lot Size 0.424 Acres
Property Sub-Type Single Family Detached
Property Description
Stunning European style is evident in this Designer showcase home located in the prestigious Bay Pointe neighborhood in Palm City! This 3 bdrm/3.5 bath home has elegant touches throughout. Come see the Mckenzie Child sink & the library with floor to ceiling bookcases, sliding ladder & double fireplace! The professional who works from home will love the office with built in desk. A spacious gourmet kitchen featuring an ornate island, custom cabinets & granite counters opens to the family room with it's custom built-ins including wet bar & large wine refrigerator. French doors open to a European style courtyard from the entertaining areas & bedrooms. The master bedroom overlooks a peaceful lake as well as the private pool & spacious patio. An assigned boat slip at the community dock
Location
State FL
County Martin
Area 9 - Palm City
Zoning RE
Rooms
Other Rooms None
Master Bath Mstr Bdrm - Ground
Interior
Interior Features Built-in Shelves, Closet Cabinets, Ctdrl/Vault Ceilings, Fireplace(s), Foyer, Split Bedroom, Walk-in Closet
Heating Central
Cooling Central, Electric
Flooring Carpet, Ceramic Tile
Furnishings Furniture Negotiable
Exterior
Exterior Feature Auto Sprinkler, Open Porch, Screened Patio, Shutters
Parking Features Garage - Attached
Garage Spaces 2.0
Pool Inground
Community Features Sold As-Is
Utilities Available Public Sewer, Public Water
Amenities Available Boating
Waterfront Description Lake
Water Access Desc Up to 30 Ft Boat
View Lake
Roof Type Concrete Tile
Present Use Sold As-Is
Exposure West
Private Pool Yes
Building
Lot Description 1/4 to 1/2 Acre, Private Road, West of US-1
Story 1.00
Foundation Block
Construction Status New Construction
Others
Pets Allowed Yes
HOA Fee Include Management Fees,Security
Senior Community No Hopa
Restrictions Buyer Approval
Security Features Burglar Alarm,Gate - Unmanned,Security Sys-Owned
Acceptable Financing Cash, Conventional
Horse Property No
Membership Fee Required No
Listing Terms Cash, Conventional
Financing Cash,Conventional
Pets Allowed 3+ Pets
Read Less



