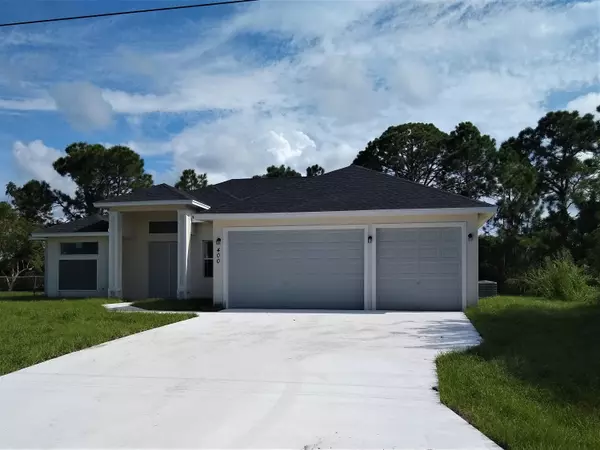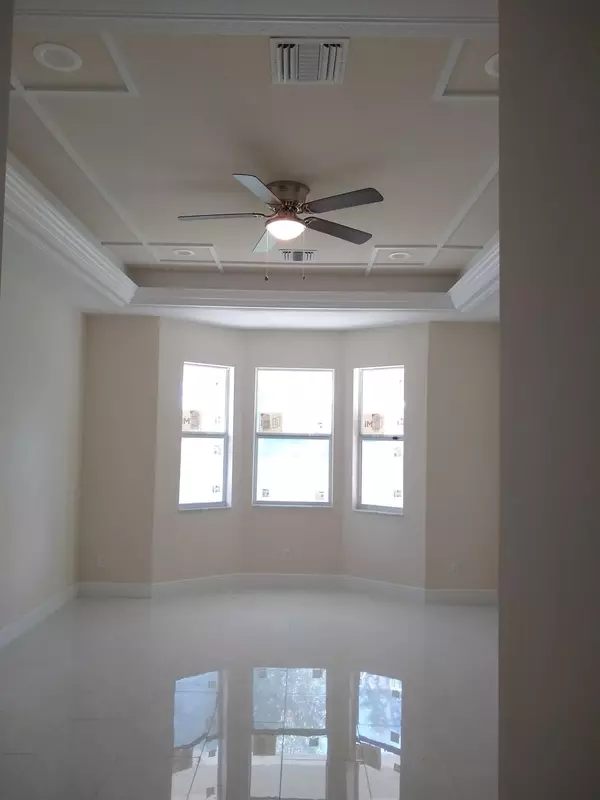Bought with Illustrated Properties LLC / S
For more information regarding the value of a property, please contact us for a free consultation.
400 SW Dagget AVE Port Saint Lucie, FL 34953
Want to know what your home might be worth? Contact us for a FREE valuation!

Our team is ready to help you sell your home for the highest possible price ASAP
Key Details
Sold Price $329,900
Property Type Single Family Home
Sub Type Single Family Detached
Listing Status Sold
Purchase Type For Sale
Square Footage 2,486 sqft
Price per Sqft $132
Subdivision Port St Lucie Section 22
MLS Listing ID RX-10533084
Sold Date 11/01/19
Style Contemporary
Bedrooms 4
Full Baths 3
Construction Status New Construction
HOA Y/N No
Year Built 2019
Annual Tax Amount $530
Tax Year 2018
Lot Size 10,000 Sqft
Property Description
''WOULD YOU LIKE TO BUY A BUILDERS LUXURY MODEL AND PAY $0 FOR ALL THE DESIGNER UPGRADES? Upgrades like impact windows and doors, all 8' high doors, extra high ceilings with multiple coffers, 2 with programable LED lighting, extensive crown molding in all living areas and the master bedroom, inlayed ceilings in the living room and master bedroom ''BEAUTIFUL'', all floors'' fantastic 16''x 32'' marble porcelain tiles, all baths full height porcelain tile, 8'x 5' master bedroom shower with multi-head LED lighted rain panel, FREE STANDING TUB with elegant floor mounted tub faucet ''WOW'', full wall his and hers mirror, tall kitchen cabinets and vanities with self-closing drawers and doors, full height porcelain tile backsplash, designer painting of exterior and interior, 3 car garage, south
Location
State FL
County St. Lucie
Area 7740
Zoning RS-2
Rooms
Other Rooms Attic, Den/Office, Family, Great, Laundry-Inside, Storage
Master Bath Dual Sinks, Mstr Bdrm - Ground, Separate Shower, Separate Tub
Interior
Interior Features Ctdrl/Vault Ceilings, Laundry Tub, Pantry, Pull Down Stairs, Roman Tub, Split Bedroom, Volume Ceiling, Walk-in Closet
Heating Central
Cooling Ceiling Fan, Central, Ridge Vent
Flooring Tile
Furnishings Unfurnished
Exterior
Exterior Feature Covered Patio, Custom Lighting, Manual Sprinkler
Parking Features Driveway
Garage Spaces 3.0
Community Features Home Warranty, Survey
Utilities Available Electric, Public Sewer, Public Water
Amenities Available None
Waterfront Description Interior Canal
View Canal
Roof Type Comp Shingle
Present Use Home Warranty,Survey
Exposure North
Private Pool No
Building
Lot Description 1/4 to 1/2 Acre
Story 1.00
Foundation CBS
Unit Floor 1
Construction Status New Construction
Schools
Elementary Schools Whispering Pines Elementary School
Middle Schools Southern Oaks Middle School
High Schools Treasure Coast High School
Others
Pets Allowed Yes
HOA Fee Include None
Senior Community No Hopa
Restrictions None
Security Features None
Acceptable Financing Cash, Conventional, FHA, VA
Horse Property No
Membership Fee Required No
Listing Terms Cash, Conventional, FHA, VA
Financing Cash,Conventional,FHA,VA
Pets Allowed No Restrictions
Read Less



