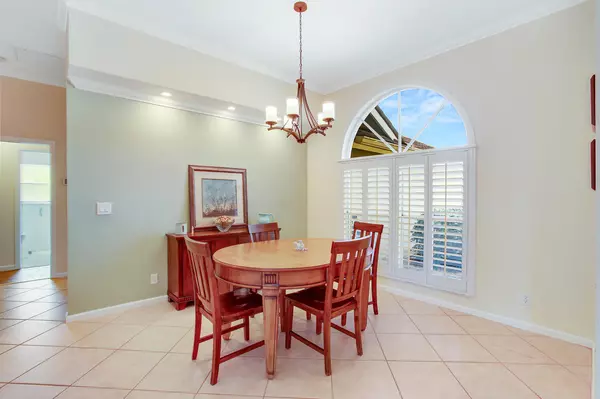Bought with Keller Williams Rty Wellington
For more information regarding the value of a property, please contact us for a free consultation.
13618 Staimford DR Wellington, FL 33414
Want to know what your home might be worth? Contact us for a FREE valuation!

Our team is ready to help you sell your home for the highest possible price ASAP
Key Details
Sold Price $390,000
Property Type Single Family Home
Sub Type Single Family Detached
Listing Status Sold
Purchase Type For Sale
Square Footage 2,398 sqft
Price per Sqft $162
Subdivision Greenview Shores 2 Of Wellington
MLS Listing ID RX-10329539
Sold Date 07/21/17
Style Contemporary,Ranch
Bedrooms 4
Full Baths 3
Construction Status Resale
HOA Y/N No
Year Built 1990
Annual Tax Amount $4,547
Tax Year 2016
Lot Size 0.252 Acres
Property Description
You will call this magnificent house, ''home'' as soon as you walk in the door to this beautiful 4 bedroom 3 bath home with a large screened patio with built-in heated spa in the sought after neighborhood of Chatsworth Village. NO HOA! Located across from a waterfront park offering kids play area, covered pavilion and access to navigable Lake Greenview! Gorgeous double wood door entry with clear stain glass inlays opens up to a large open living room with architectural cutouts & gallery lighting. Formal dining room. The kitchen has beautiful wood cabinetry with pullouts, stainless appliances, tons of counter space, under mount wine glass holder, and pass-thru windows overlooking large screened patio with built-in heated hot tub...an excellent entertainment area with flat screen TV
Location
State FL
County Palm Beach
Area 5520
Zoning WELL_P
Rooms
Other Rooms Family, Laundry-Inside
Master Bath Dual Sinks, Separate Shower, Separate Tub
Interior
Interior Features Closet Cabinets, French Door, Laundry Tub, Pull Down Stairs, Roman Tub, Split Bedroom, Walk-in Closet
Heating Central
Cooling Ceiling Fan, Central
Flooring Carpet, Tile
Furnishings Unfurnished
Exterior
Exterior Feature Auto Sprinkler, Covered Patio, Fence, Fruit Tree(s), Screened Patio, Shutters, Zoned Sprinkler
Parking Features Drive - Decorative, Garage - Attached
Garage Spaces 3.0
Pool Heated, Spa
Utilities Available Public Sewer, Public Water
Amenities Available Boating, Picnic Area, Sidewalks
Waterfront Description None
View Lake
Roof Type Metal
Exposure N
Private Pool No
Building
Lot Description 1/4 to 1/2 Acre, Interior Lot, Paved Road, Sidewalks
Story 1.00
Foundation CBS
Construction Status Resale
Others
Pets Allowed Yes
HOA Fee Include None
Senior Community No Hopa
Restrictions Other
Security Features Security Sys-Owned
Acceptable Financing Cash, Conventional, FHA, VA
Horse Property No
Membership Fee Required No
Listing Terms Cash, Conventional, FHA, VA
Financing Cash,Conventional,FHA,VA
Read Less



