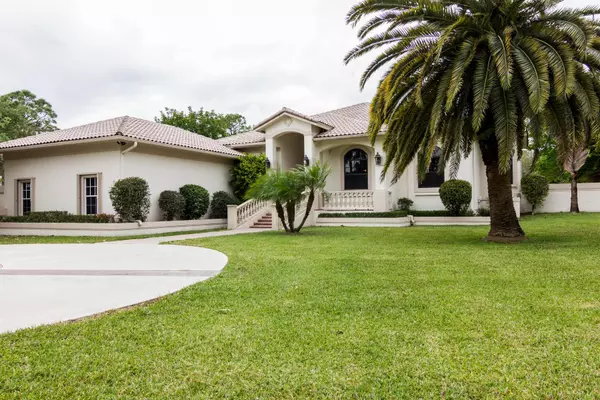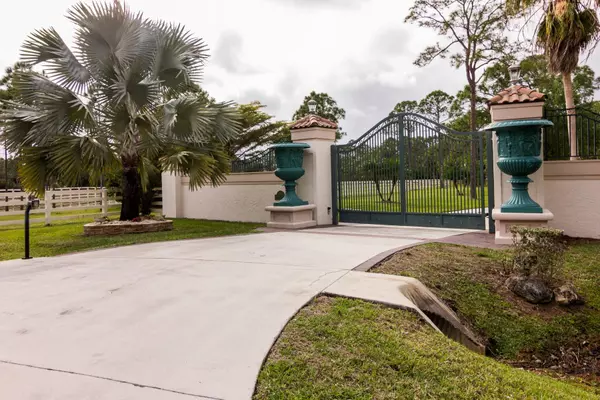Bought with Keller Williams Realty Jupiter
For more information regarding the value of a property, please contact us for a free consultation.
2434 SE Ranch Acres CIR Jupiter, FL 33478
Want to know what your home might be worth? Contact us for a FREE valuation!

Our team is ready to help you sell your home for the highest possible price ASAP
Key Details
Sold Price $1,335,000
Property Type Single Family Home
Sub Type Single Family Detached
Listing Status Sold
Purchase Type For Sale
Square Footage 3,808 sqft
Price per Sqft $350
Subdivision Ranch Colony
MLS Listing ID RX-10163261
Sold Date 11/04/15
Style < 4 Floors,Contemporary,Ranch
Bedrooms 4
Full Baths 3
Half Baths 1
HOA Fees $275/mo
HOA Y/N Yes
Year Built 1993
Annual Tax Amount $10,382
Tax Year 2014
Lot Size 5.170 Acres
Property Description
Ranch Colony is an exclusive gated community located in Jupiter, Florida, surrounded by a 2300+ acre nature preserve. Inside the gates you will find two championship golf clubs, Jonathan's Landing and The Dye Preserve, a private airstrip, manicured bridle paths, privately owned equestrian training facilities, and access to miles of equestrian or hiking trails. Enjoy privacy in a tranquil preserve setting, a short drive to the beautiful Jupiter oceanfront with world class shopping, dining and nightlife. Wellington and the Palm Beach International Equestrian Facility is an easy drive, allowing access to international level competition.
Location
State FL
County Martin
Community Ranch Colony
Area 5040
Zoning county
Rooms
Other Rooms Cottage, Den/Office, Family, Laundry-Inside, Laundry-Util/Closet, Media, Util-Garage, Workshop
Master Bath Mstr Bdrm - Ground, Mstr Bdrm - Sitting, Separate Shower, Separate Tub, Spa Tub & Shower
Interior
Interior Features Built-in Shelves, Closet Cabinets, Ctdrl/Vault Ceilings, Custom Mirror, Decorative Fireplace, Fireplace(s), Foyer, French Door, Kitchen Island, Laundry Tub, Roman Tub, Split Bedroom, Volume Ceiling, Walk-in Closet
Heating Central
Cooling Central
Flooring Ceramic Tile, Marble, Slate, Wood Floor
Furnishings Furniture Negotiable,Partially Furnished
Exterior
Exterior Feature Auto Sprinkler, Awnings, Built-in Grill, Covered Patio, Custom Lighting, Deck, Extra Building, Fence, Open Patio, Open Porch, Screen Porch, Screened Balcony, Screened Patio, Shed, Shutters, Summer Kitchen, Utility Barn, Well Sprinkler
Parking Features 2+ Spaces, Covered, Drive - Circular, Garage - Attached, Garage - Building, Garage - Detached, RV/Boat
Garage Spaces 6.0
Pool Freeform, Inground
Community Features Sold As-Is
Utilities Available Septic, Well Water
Amenities Available Bike - Jog, Golf Course, Horse Trails, Horses Permitted
Waterfront Description None
View Other
Roof Type Barrel
Present Use Sold As-Is
Exposure Northeast
Private Pool Yes
Building
Lot Description 5 to <10 Acres, Cul-De-Sac, Paved Road
Story 1.00
Foundation CBS, Concrete
Unit Floor 1
Others
Pets Allowed Yes
HOA Fee Include Common Areas,Security
Senior Community No Hopa
Restrictions None
Security Features Gate - Manned,Gate - Unmanned,Security Light
Acceptable Financing Cash, Conventional
Horse Property Yes
Membership Fee Required No
Listing Terms Cash, Conventional
Financing Cash,Conventional
Read Less



