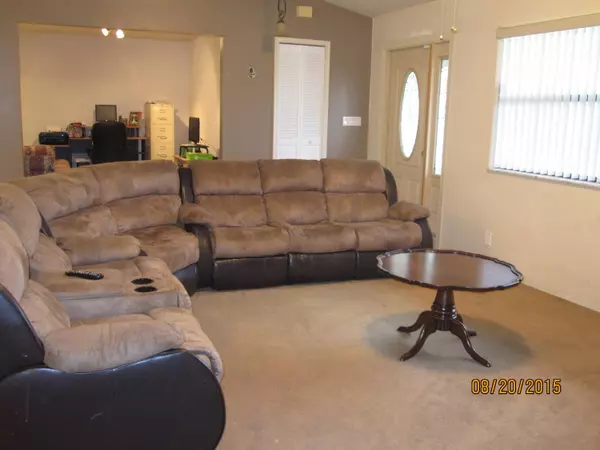Bought with Keller Williams Realty - Welli
For more information regarding the value of a property, please contact us for a free consultation.
14229 Stirrup LN Wellington, FL 33414
Want to know what your home might be worth? Contact us for a FREE valuation!

Our team is ready to help you sell your home for the highest possible price ASAP
Key Details
Sold Price $299,000
Property Type Single Family Home
Sub Type Single Family Detached
Listing Status Sold
Purchase Type For Sale
Square Footage 2,140 sqft
Price per Sqft $139
Subdivision Sugar Pond Manor Of Wellington
MLS Listing ID RX-10161719
Sold Date 12/23/15
Style Ranch
Bedrooms 4
Full Baths 2
Construction Status Resale
HOA Y/N No
Year Built 1984
Annual Tax Amount $4,396
Tax Year 2014
Lot Size 10,625 Sqft
Property Description
Spacious single family home in the heart of Wellington. The exterior is nicely landscaped in the front & features a private, fully fenced yard w/a screened in salt water pool & large patio area.2015 Pool Pump Motor. 2015 Sprinkler pump.The interior has a step down living room (currently used as a family room),separate formal dining room (currently used as an office) & a family area w/sliders to the patio & open to the large kitchen.Kitchen features a pass thru window to the patio, center island w/cook top, wall mount oven & Microwave, pantry, desk, eat-up bar & breakfast area w/patio access.Master bedroom features a Remodeled bathroom.2nd bath is a cabana bath. Large inside laundry room has plenty of storage & a wash bin.Home has alarm system w/multiple exterior camera
Location
State FL
County Palm Beach
Community Sugar Pond Manor
Area 5520
Zoning RS
Rooms
Other Rooms Family, Laundry-Inside, Laundry-Util/Closet
Master Bath Separate Shower
Interior
Interior Features Foyer, Kitchen Island, Laundry Tub, Pantry, Stack Bedrooms, Volume Ceiling, Walk-in Closet
Heating Central, Electric
Cooling Ceiling Fan, Central, Electric
Flooring Carpet, Tile
Furnishings Unfurnished
Exterior
Exterior Feature Auto Sprinkler, Covered Patio, Fence, Screened Patio, Well Sprinkler
Parking Features Driveway, Garage - Attached
Garage Spaces 2.0
Pool Child Gate, Equipment Included, Freeform, Gunite, Heated, Inground, Salt Chlorination, Screened
Community Features Sold As-Is
Utilities Available Cable, Electric, Public Sewer, Public Water
Amenities Available Sidewalks, Street Lights
Waterfront Description None
View Garden
Roof Type Comp Shingle
Present Use Sold As-Is
Exposure South
Private Pool Yes
Building
Lot Description < 1/4 Acre
Story 1.00
Foundation CBS
Unit Floor 1
Construction Status Resale
Others
Pets Allowed Yes
Senior Community No Hopa
Restrictions Commercial Vehicles Prohibited
Security Features Burglar Alarm,Security Light,Security Sys-Owned,TV Camera
Acceptable Financing Cash, Conventional, FHA
Horse Property No
Membership Fee Required No
Listing Terms Cash, Conventional, FHA
Financing Cash,Conventional,FHA
Read Less



