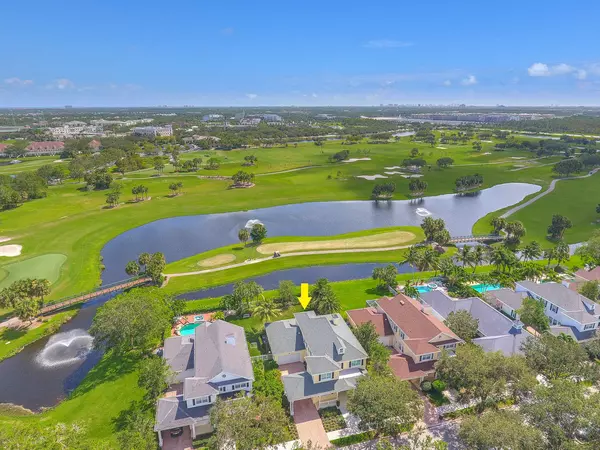Bought with Illustrated Properties LLC (Co
For more information regarding the value of a property, please contact us for a free consultation.
294 Barbados DR Jupiter, FL 33458
Want to know what your home might be worth? Contact us for a FREE valuation!

Our team is ready to help you sell your home for the highest possible price ASAP
Key Details
Sold Price $1,200,000
Property Type Single Family Home
Sub Type Single Family Detached
Listing Status Sold
Purchase Type For Sale
Square Footage 3,495 sqft
Price per Sqft $343
Subdivision Island At Abacoa
MLS Listing ID RX-10380050
Sold Date 04/23/18
Style Victorian
Bedrooms 5
Full Baths 3
Construction Status Resale
HOA Fees $246/mo
HOA Y/N Yes
Min Days of Lease 365
Leases Per Year 1
Year Built 1999
Annual Tax Amount $11,378
Tax Year 2017
Lot Size 9,148 Sqft
Property Description
Located on one of the best Golf view lots in the Island of Abacoa. Completely remodeled in 2015 and is truly spectacular inside and out!Some of the updates include impact windows & doors, new roof, white tongue and groove wood ceilings throughout, reclaimed wood floors,new staircase & railing, redesigned master bathroom, custom kitchen with large island & commercial grade appliances (Wolf range & stove with propane, Sub Zero refrigerator & Bosch Dishwasher), Smart Home security & lighting System. This is just a few of the interior features & updates that have been done. Step outside and enjoy long golf views while grilling at your outdoor gas grill overlooking custom landscaping with artificial turf. The 2 car garage was converted to a finished sound proof media room can be converted back.
Location
State FL
County Palm Beach
Community Island At Abacoa
Area 5330
Zoning RES
Rooms
Other Rooms Family, Cabana Bath, Maid/In-Law, Den/Office, Laundry-Util/Closet
Master Bath Separate Shower, Mstr Bdrm - Upstairs, Mstr Bdrm - Sitting, Dual Sinks, Separate Tub
Interior
Interior Features Pantry, Decorative Fireplace, Roman Tub, Built-in Shelves, Walk-in Closet, Foyer
Heating Central, Electric
Cooling Electric, Central, Ceiling Fan
Flooring Wood Floor, Ceramic Tile
Furnishings Unfurnished
Exterior
Exterior Feature Built-in Grill, Covered Patio, Summer Kitchen, Room for Pool, Custom Lighting, Zoned Sprinkler, Open Balcony
Parking Features Garage - Attached, Street, Covered, Driveway
Community Features Sold As-Is
Utilities Available Electric, Public Sewer, Gas Bottle, Cable, Public Water
Amenities Available Pool, Street Lights, Sidewalks, Picnic Area, Community Room, Basketball, Clubhouse, Bike - Jog, Tennis, Golf Course
Waterfront Description Lake,Pond
View Golf, Garden, Lake
Roof Type Comp Rolled
Present Use Sold As-Is
Exposure North
Private Pool No
Building
Lot Description < 1/4 Acre, Sidewalks
Story 2.00
Unit Features On Golf Course,Multi-Level
Foundation CBS, Concrete
Unit Floor 1
Construction Status Resale
Schools
Elementary Schools Lighthouse Elementary School
Middle Schools Independence Middle School
High Schools William T. Dwyer High School
Others
Pets Allowed Yes
HOA Fee Include Lawn Care,Cable
Senior Community No Hopa
Restrictions Buyer Approval,Pet Restrictions,Lease OK w/Restrict,Tenant Approval
Security Features Security Sys-Owned
Acceptable Financing Cash, Conventional
Horse Property No
Membership Fee Required No
Listing Terms Cash, Conventional
Financing Cash,Conventional
Read Less



